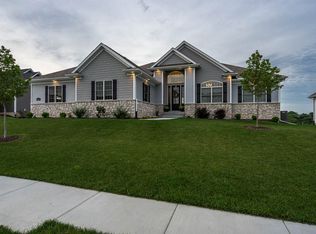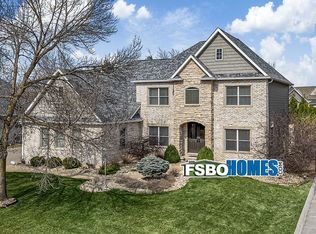Sold for $555,000 on 01/27/23
$555,000
4020 Thomas Pointe Rd, Davenport, IA 52807
3beds
2,695sqft
Single Family Residence, Residential
Built in 2017
0.36 Acres Lot
$545,900 Zestimate®
$206/sqft
$2,805 Estimated rent
Home value
$545,900
$519,000 - $573,000
$2,805/mo
Zestimate® history
Loading...
Owner options
Explore your selling options
What's special
Custom built ranch in sought after Walsh Pointe neighborhood! Open concept living w/ cathedral ceiling, statement fireplace, beautiful hardwood floors and natural light galore. The kitchen features a 10' island, quartz countertops and walk-in pantry. The primary bedroom includes lighted tray ceiling, walk-in closet, ensuite bath w/ tile rain shower and direct access to the laundry room. Two additional bedrooms and a full bath on the main level. Endless opportunities in the lower level - large recreational area, an unfinished area ready to finish as a 4th bedroom/bath w/ egress window already in place and ample storage. Step outside to find a deck that leads to the large, level yard with firepit, raised garden/flower bed, and no neighbor view. The 3 car garage features an extra deep 30' single stall. Home is equipped with smart technology including lighting and appliances. Convenient location with access to highways, restaurants, retail, and Crow Valley Golf Club. Bettendorf schools.
Zillow last checked: 8 hours ago
Listing updated: January 29, 2023 at 12:01pm
Listed by:
Brooke Hintze Customer:563-441-1776,
Ruhl&Ruhl REALTORS Bettendorf
Bought with:
Geri Doyle, S43573000
Mel Foster Co. Davenport
Source: RMLS Alliance,MLS#: QC4238985 Originating MLS: Quad City Area Realtor Association
Originating MLS: Quad City Area Realtor Association

Facts & features
Interior
Bedrooms & bathrooms
- Bedrooms: 3
- Bathrooms: 2
- Full bathrooms: 2
Bedroom 1
- Level: Main
- Dimensions: 16ft 0in x 14ft 0in
Bedroom 2
- Level: Main
- Dimensions: 12ft 0in x 10ft 0in
Bedroom 3
- Level: Main
- Dimensions: 11ft 0in x 13ft 0in
Other
- Level: Main
- Dimensions: 14ft 0in x 9ft 0in
Other
- Area: 792
Great room
- Level: Main
- Dimensions: 18ft 0in x 20ft 0in
Kitchen
- Level: Main
- Dimensions: 24ft 0in x 10ft 0in
Laundry
- Level: Main
- Dimensions: 8ft 0in x 7ft 0in
Main level
- Area: 1903
Recreation room
- Level: Basement
- Dimensions: 33ft 0in x 24ft 0in
Heating
- Forced Air
Cooling
- Central Air
Appliances
- Included: Dishwasher, Disposal, Dryer, Range Hood, Microwave, Range, Refrigerator, Washer, Gas Water Heater
Features
- Ceiling Fan(s), Vaulted Ceiling(s), Solid Surface Counter
- Windows: Window Treatments, Blinds
- Basement: Daylight,Egress Window(s),Finished
- Number of fireplaces: 1
- Fireplace features: Gas Log, Great Room
Interior area
- Total structure area: 1,903
- Total interior livable area: 2,695 sqft
Property
Parking
- Total spaces: 3
- Parking features: Attached, Oversized, Garage Faces Side
- Attached garage spaces: 3
- Details: Number Of Garage Remotes: 2
Features
- Patio & porch: Deck, Porch
Lot
- Size: 0.36 Acres
- Dimensions: 105 x 150
- Features: Level
Details
- Parcel number: Y0539A12
- Zoning description: Residential
Construction
Type & style
- Home type: SingleFamily
- Architectural style: Ranch
- Property subtype: Single Family Residence, Residential
Materials
- Stone, Vinyl Siding
- Foundation: Concrete Perimeter
- Roof: Shingle
Condition
- New construction: No
- Year built: 2017
Utilities & green energy
- Sewer: Public Sewer
- Water: Public
Community & neighborhood
Location
- Region: Davenport
- Subdivision: Walsh Pointe
Other
Other facts
- Listing terms: Relocation Property
- Road surface type: Paved
Price history
| Date | Event | Price |
|---|---|---|
| 1/27/2023 | Sold | $555,000+5.7%$206/sqft |
Source: | ||
| 12/12/2022 | Pending sale | $525,000$195/sqft |
Source: | ||
| 11/28/2022 | Listed for sale | $525,000$195/sqft |
Source: | ||
Public tax history
| Year | Property taxes | Tax assessment |
|---|---|---|
| 2024 | $7,666 -4.3% | $449,930 |
| 2023 | $8,012 +3.8% | $449,930 +8.6% |
| 2022 | $7,718 -2.8% | $414,370 +2.6% |
Find assessor info on the county website
Neighborhood: 52807
Nearby schools
GreatSchools rating
- 4/10Grant Wood Elementary SchoolGrades: PK-5Distance: 2.5 mi
- 5/10Bettendorf Middle SchoolGrades: 6-8Distance: 2.8 mi
- 7/10Bettendorf High SchoolGrades: 9-12Distance: 2.3 mi
Schools provided by the listing agent
- High: Bettendorf
Source: RMLS Alliance. This data may not be complete. We recommend contacting the local school district to confirm school assignments for this home.

Get pre-qualified for a loan
At Zillow Home Loans, we can pre-qualify you in as little as 5 minutes with no impact to your credit score.An equal housing lender. NMLS #10287.

