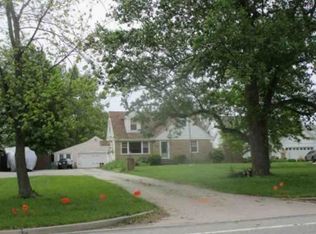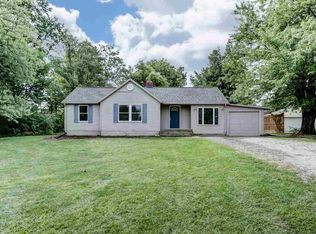Closed
$355,000
4020 Stellhorn Rd, Fort Wayne, IN 46815
4beds
2,438sqft
Single Family Residence
Built in 2013
0.5 Acres Lot
$362,500 Zestimate®
$--/sqft
$2,313 Estimated rent
Home value
$362,500
$337,000 - $388,000
$2,313/mo
Zestimate® history
Loading...
Owner options
Explore your selling options
What's special
OPEN HOUSE SUNDAY DECEMBER 15th from 1pm-3pm. You will not be disappointed!!!! There is no place like home! Welcome to this charming, well maintained Cape Cod nestled on a half-acre. Stylish and full of character, the inside captures you with an open floor plan. Upon entry, you will be greeted with hard wood flooring that will lure you into a bonus room where imaginations can run wild creating a love filled space and a half bath. The kitchen is where culinary dreams take flight and has a walk-in pantry, beautiful cabinetry, laminate countertops, an island, and natural lighting that will please any creative cook. Just off of the dining room is a laundry room and spacious great room with a cathedral ceiling that you will find the warm ambiance of a wood burning fireplace. Master bedroom has tons of natural lighting, an ensuite with a Jack and Jill vanity, shower, tub, and walk in closet. Upstairs brings three more nice size bedrooms, a full bath, attic storage, and a creative space. Outside, possibilities are endless in the huge backyard and covered patio area. Schedule a showing before it's too late. This home is a must see!
Zillow last checked: 8 hours ago
Listing updated: January 24, 2025 at 07:55am
Listed by:
Athena Ervins Cell:260-410-5236,
RE/MAX Results
Bought with:
Kristina Abel, RB14043754
CENTURY 21 Bradley Realty, Inc
Source: IRMLS,MLS#: 202434485
Facts & features
Interior
Bedrooms & bathrooms
- Bedrooms: 4
- Bathrooms: 3
- Full bathrooms: 2
- 1/2 bathrooms: 1
- Main level bedrooms: 1
Bedroom 1
- Level: Main
Bedroom 2
- Level: Upper
Dining room
- Level: Main
- Area: 176
- Dimensions: 16 x 11
Family room
- Level: Main
- Area: 144
- Dimensions: 12 x 12
Kitchen
- Level: Main
- Area: 176
- Dimensions: 11 x 16
Living room
- Level: Main
- Area: 288
- Dimensions: 18 x 16
Office
- Level: Main
- Area: 144
- Dimensions: 12 x 12
Heating
- Natural Gas, Conventional
Cooling
- Central Air
Appliances
- Included: Disposal, Range/Oven Hook Up Elec, Refrigerator, Washer, Dryer-Electric, Gas Range
- Laundry: Electric Dryer Hookup, Main Level, Washer Hookup
Features
- Ceiling-9+, Cathedral Ceiling(s), Ceiling Fan(s), Cedar Closet(s), Walk-In Closet(s), Laminate Counters, Kitchen Island, Open Floorplan, Pantry, Stand Up Shower, Tub and Separate Shower, Tub/Shower Combination
- Flooring: Hardwood, Laminate, Brick
- Doors: Pocket Doors
- Has basement: No
- Number of fireplaces: 1
- Fireplace features: Living Room, Wood Burning
Interior area
- Total structure area: 2,638
- Total interior livable area: 2,438 sqft
- Finished area above ground: 2,438
- Finished area below ground: 0
Property
Parking
- Total spaces: 2
- Parking features: Attached, Garage Door Opener, Concrete
- Attached garage spaces: 2
- Has uncovered spaces: Yes
Accessibility
- Accessibility features: Chair Rail
Features
- Levels: Two
- Stories: 2
- Patio & porch: Deck Covered
- Fencing: Wood
Lot
- Size: 0.50 Acres
- Dimensions: 66x279
- Features: Level, City/Town/Suburb, Landscaped
Details
- Parcel number: 020829201002.001072
Construction
Type & style
- Home type: SingleFamily
- Architectural style: Cape Cod,Shotgun
- Property subtype: Single Family Residence
Materials
- Metal Siding, Shingle Siding, Stone, Vinyl Siding
- Foundation: Slab
- Roof: Shingle
Condition
- New construction: No
- Year built: 2013
Utilities & green energy
- Gas: NIPSCO
- Sewer: City
- Water: City, Fort Wayne City Utilities
- Utilities for property: Cable Connected
Community & neighborhood
Security
- Security features: Carbon Monoxide Detector(s), Smoke Detector(s)
Location
- Region: Fort Wayne
- Subdivision: None
Other
Other facts
- Listing terms: Cash,Conventional,FHA
Price history
| Date | Event | Price |
|---|---|---|
| 1/24/2025 | Sold | $355,000 |
Source: | ||
| 1/6/2025 | Pending sale | $355,000 |
Source: | ||
| 9/8/2024 | Listed for sale | $355,000+29.1% |
Source: | ||
| 9/24/2020 | Sold | $275,000 |
Source: | ||
| 8/26/2020 | Pending sale | $275,000 |
Source: | ||
Public tax history
| Year | Property taxes | Tax assessment |
|---|---|---|
| 2024 | $4,106 +6.9% | $369,100 +3.2% |
| 2023 | $3,842 +28.3% | $357,500 +6% |
| 2022 | $2,994 +18.6% | $337,200 +27.2% |
Find assessor info on the county website
Neighborhood: 46815
Nearby schools
GreatSchools rating
- 4/10Robert C Harris Elementary SchoolGrades: K-5Distance: 0.6 mi
- 3/10Lane Middle SchoolGrades: 6-8Distance: 1.1 mi
- 7/10R Nelson Snider High SchoolGrades: 9-12Distance: 0.9 mi
Schools provided by the listing agent
- Elementary: Glenwood Park
- Middle: Blackhawk
- High: Snider
- District: Fort Wayne Community
Source: IRMLS. This data may not be complete. We recommend contacting the local school district to confirm school assignments for this home.
Get pre-qualified for a loan
At Zillow Home Loans, we can pre-qualify you in as little as 5 minutes with no impact to your credit score.An equal housing lender. NMLS #10287.
Sell for more on Zillow
Get a Zillow Showcase℠ listing at no additional cost and you could sell for .
$362,500
2% more+$7,250
With Zillow Showcase(estimated)$369,750

