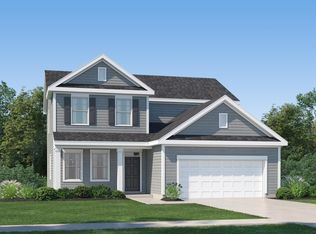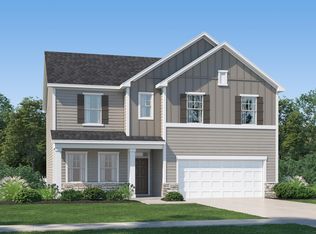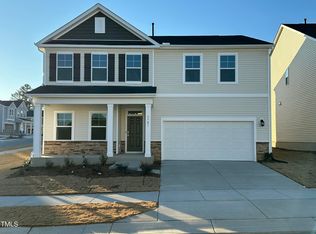Sold for $449,990
$449,990
4020 Shadbush St, Raleigh, NC 27616
4beds
2,476sqft
Single Family Residence, Residential
Built in 2025
7,840.8 Square Feet Lot
$447,800 Zestimate®
$182/sqft
$2,397 Estimated rent
Home value
$447,800
$425,000 - $470,000
$2,397/mo
Zestimate® history
Loading...
Owner options
Explore your selling options
What's special
Below Market Rate available for May closing! Welcome to the Madison by Lennar. The Madison offers a study, a casual dining area, and a loft. This new two-story home has a gracious design with a first floor dedicated to shared living and entertaining. Showcasing an open layout shared by the kitchen with a center island and a spacious Great Room, as well as a formal dining room and a patio to extend outdoors. The kitchen features 42'' White cabinets, quartz countertops, tile backsplash, and stainless-steel appliances. On the same level is a secluded study and a bedroom ideal for guests. Upstairs are two secondary bedrooms, a versatile loft and the private owner's suite with an attached bathroom and walk-in closet. Excellent location with access to everything Raleigh has to offer - Major shopping, entertainment, recreation, restaurants, health care, and schools. Hunter's Pointe is within walking distance to Harris Creek Elementary School and a future Publix shopping center is coming soon just a few minutes away at Forestville Road and Buffaloe Road. Photos for illustrative purposes only. Interior features may vary.
Zillow last checked: 8 hours ago
Listing updated: October 28, 2025 at 12:52am
Listed by:
Mark Freeman 919-830-2381,
Lennar Carolinas LLC
Bought with:
Victor Barreiro, 257784
1800 Real Estate, Inc.
Source: Doorify MLS,MLS#: 10081681
Facts & features
Interior
Bedrooms & bathrooms
- Bedrooms: 4
- Bathrooms: 3
- Full bathrooms: 3
Heating
- Forced Air, Natural Gas
Cooling
- Central Air, Zoned
Appliances
- Included: Dishwasher, Disposal, Free-Standing Gas Range, Microwave, Vented Exhaust Fan
- Laundry: Laundry Room, Main Level
Features
- Crown Molding, Double Vanity, High Speed Internet, Kitchen Island, Open Floorplan, Pantry, Quartz Counters, Recessed Lighting, Smart Thermostat, Smooth Ceilings, Tray Ceiling(s), Walk-In Shower
- Flooring: Carpet, Ceramic Tile, Vinyl, Wood
- Windows: Double Pane Windows, Screens, Tinted Windows
- Has fireplace: No
- Common walls with other units/homes: No Common Walls
Interior area
- Total structure area: 2,476
- Total interior livable area: 2,476 sqft
- Finished area above ground: 2,476
- Finished area below ground: 0
Property
Parking
- Total spaces: 2
- Parking features: Attached, Concrete, Garage, Garage Door Opener, Garage Faces Front
- Attached garage spaces: 2
Features
- Levels: Two
- Stories: 2
- Patio & porch: Front Porch, Screened
- Exterior features: Rain Gutters
- Pool features: None
- Spa features: None
- Fencing: None
- Has view: Yes
Lot
- Size: 7,840 sqft
- Features: Cleared
Details
- Additional structures: None
- Parcel number: 1747119821
- Zoning: R-10
- Special conditions: Standard
Construction
Type & style
- Home type: SingleFamily
- Architectural style: Transitional
- Property subtype: Single Family Residence, Residential
Materials
- Stone Veneer, Vinyl Siding
- Foundation: Slab
- Roof: Shingle
Condition
- New construction: Yes
- Year built: 2025
- Major remodel year: 2024
Details
- Builder name: Lennar
Utilities & green energy
- Sewer: Public Sewer
- Water: Public
- Utilities for property: Cable Connected, Electricity Connected, Natural Gas Connected, Sewer Connected, Water Connected
Green energy
- Energy efficient items: Construction, Thermostat, Windows
Community & neighborhood
Community
- Community features: Playground, Sidewalks, Street Lights
Location
- Region: Raleigh
- Subdivision: Hunters Point
HOA & financial
HOA
- Has HOA: Yes
- HOA fee: $117 monthly
- Amenities included: Playground
- Services included: Internet
Other
Other facts
- Road surface type: Asphalt
Price history
| Date | Event | Price |
|---|---|---|
| 5/23/2025 | Sold | $449,990$182/sqft |
Source: | ||
| 3/30/2025 | Pending sale | $449,990-1.1%$182/sqft |
Source: | ||
| 3/29/2025 | Price change | $454,935+1.1%$184/sqft |
Source: | ||
| 3/26/2025 | Price change | $449,990-2.2%$182/sqft |
Source: | ||
| 3/16/2025 | Price change | $459,990-1.9%$186/sqft |
Source: | ||
Public tax history
| Year | Property taxes | Tax assessment |
|---|---|---|
| 2025 | $872 +0.4% | $100,000 |
| 2024 | $869 | $100,000 |
Find assessor info on the county website
Neighborhood: 27616
Nearby schools
GreatSchools rating
- 4/10Harris Creek ElementaryGrades: PK-5Distance: 0.5 mi
- 9/10Rolesville Middle SchoolGrades: 6-8Distance: 3.8 mi
- 6/10Rolesville High SchoolGrades: 9-12Distance: 5.1 mi
Schools provided by the listing agent
- Elementary: Wake - Harris Creek
- Middle: Wake - Rolesville
- High: Wake - Rolesville
Source: Doorify MLS. This data may not be complete. We recommend contacting the local school district to confirm school assignments for this home.
Get a cash offer in 3 minutes
Find out how much your home could sell for in as little as 3 minutes with a no-obligation cash offer.
Estimated market value
$447,800


