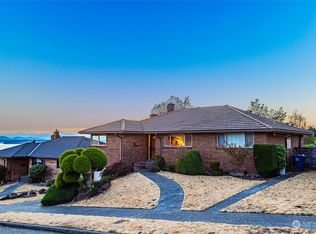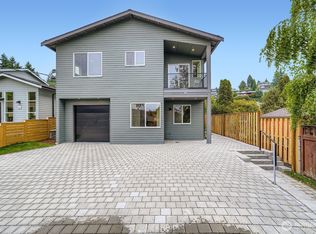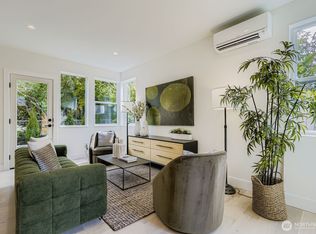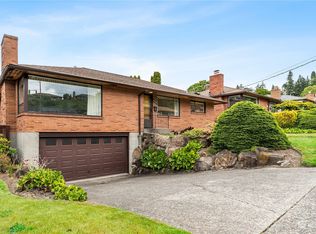Sold
Listed by:
Mara Haveson,
COMPASS
Bought with: Redfin
$2,001,000
4020 SW Henderson Street, Seattle, WA 98136
4beds
2,570sqft
Single Family Residence
Built in 1951
7,200.47 Square Feet Lot
$1,979,300 Zestimate®
$779/sqft
$5,300 Estimated rent
Home value
$1,979,300
$1.82M - $2.16M
$5,300/mo
Zestimate® history
Loading...
Owner options
Explore your selling options
What's special
Welcome to this remodeled Puget Sound view home with a blend of PNW charm & Palm Springs flair! Stunning sound views & West facing sunsets. The home features high-quality finishes throughout. Open concept kitchen offers high-end appliances, cork flooring, mosaic tile, quartz countertops & a stainless-steel ceiling-mounted hood. The upper level boasts three bedrooms, including the primary suite with impressive views & a stylishly remodeled bathroom. The guest bathroom on the upper level is magazine-worthy, picture perfect. The lower level includes a bonus room, an office, laundry area, rec room & direct access to the dream backyard. The outdoor space features a built-in swimming pool, fire pit & mature landscaping. Perfect place for summer!
Zillow last checked: 8 hours ago
Listing updated: May 23, 2025 at 04:03am
Offers reviewed: Apr 13
Listed by:
Mara Haveson,
COMPASS
Bought with:
Julie Granahan, 104855
Redfin
Source: NWMLS,MLS#: 2352954
Facts & features
Interior
Bedrooms & bathrooms
- Bedrooms: 4
- Bathrooms: 3
- 3/4 bathrooms: 2
- 1/2 bathrooms: 1
- Main level bathrooms: 2
- Main level bedrooms: 3
Primary bedroom
- Level: Main
Bedroom
- Level: Lower
Bedroom
- Level: Main
Bedroom
- Level: Main
Bathroom three quarter
- Level: Main
Bathroom three quarter
- Level: Main
Other
- Level: Lower
Bonus room
- Level: Lower
Entry hall
- Level: Main
Family room
- Level: Lower
Kitchen with eating space
- Level: Main
Living room
- Level: Main
Utility room
- Level: Lower
Heating
- Fireplace(s), 90%+ High Efficiency, Forced Air, Heat Pump
Cooling
- Heat Pump
Appliances
- Included: Dishwasher(s), Disposal, Dryer(s), Microwave(s), Refrigerator(s), Stove(s)/Range(s), Washer(s), Garbage Disposal
Features
- Bath Off Primary, Dining Room
- Flooring: Bamboo/Cork, Ceramic Tile, Hardwood, Other, Vinyl Plank
- Doors: French Doors
- Basement: Daylight,Finished
- Number of fireplaces: 2
- Fireplace features: Wood Burning, Lower Level: 1, Main Level: 1, Fireplace
Interior area
- Total structure area: 2,570
- Total interior livable area: 2,570 sqft
Property
Parking
- Total spaces: 1
- Parking features: Attached Garage
- Attached garage spaces: 1
Features
- Levels: One
- Stories: 1
- Entry location: Main
- Patio & porch: Bath Off Primary, Ceramic Tile, Dining Room, Fireplace, French Doors
- Pool features: In-Ground
- Has view: Yes
- View description: Mountain(s), Sound, Territorial
- Has water view: Yes
- Water view: Sound
Lot
- Size: 7,200 sqft
- Features: Curbs, Paved, Sidewalk, Cabana/Gazebo, Deck, Fenced-Fully, Gas Available, Patio, Sprinkler System
- Topography: Level,Partial Slope
- Residential vegetation: Garden Space
Details
- Parcel number: 2483200115
- Zoning description: Jurisdiction: City
- Special conditions: Standard
Construction
Type & style
- Home type: SingleFamily
- Architectural style: Modern
- Property subtype: Single Family Residence
Materials
- Brick, Stone
- Foundation: Poured Concrete
- Roof: Composition
Condition
- Very Good
- Year built: 1951
- Major remodel year: 1951
Utilities & green energy
- Electric: Company: Seattle City Light
- Sewer: Sewer Connected, Company: SPU
- Water: Public, Company: SPU
Community & neighborhood
Location
- Region: Seattle
- Subdivision: Fauntleroy
Other
Other facts
- Listing terms: Cash Out,Conventional
- Cumulative days on market: 5 days
Price history
| Date | Event | Price |
|---|---|---|
| 4/22/2025 | Sold | $2,001,000+18.1%$779/sqft |
Source: | ||
| 4/12/2025 | Pending sale | $1,695,000$660/sqft |
Source: | ||
| 4/9/2025 | Listed for sale | $1,695,000+76.4%$660/sqft |
Source: | ||
| 6/26/2017 | Sold | $961,000+13.1%$374/sqft |
Source: | ||
| 5/31/2017 | Listed for sale | $850,000+66.7%$331/sqft |
Source: Coldwell Banker BAIN #1133833 | ||
Public tax history
| Year | Property taxes | Tax assessment |
|---|---|---|
| 2024 | $12,147 +6.1% | $1,218,000 +4.7% |
| 2023 | $11,446 +5.2% | $1,163,000 -5.8% |
| 2022 | $10,882 +7.9% | $1,234,000 +17.5% |
Find assessor info on the county website
Neighborhood: Fauntleroy
Nearby schools
GreatSchools rating
- 6/10Arbor Heights Elementary SchoolGrades: PK-5Distance: 0.9 mi
- 5/10Denny Middle SchoolGrades: 6-8Distance: 1 mi
- 3/10Chief Sealth High SchoolGrades: 9-12Distance: 1 mi
Schools provided by the listing agent
- Elementary: Arbor Heights
- Middle: Denny Mid
- High: Sealth High
Source: NWMLS. This data may not be complete. We recommend contacting the local school district to confirm school assignments for this home.
Sell for more on Zillow
Get a free Zillow Showcase℠ listing and you could sell for .
$1,979,300
2% more+ $39,586
With Zillow Showcase(estimated)
$2,018,886


