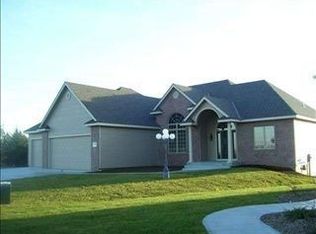Sold on 02/02/24
Price Unknown
4020 SW Barons Ln, Topeka, KS 66610
4beds
3,155sqft
Single Family Residence, Residential
Built in 2009
0.51 Acres Lot
$516,400 Zestimate®
$--/sqft
$3,524 Estimated rent
Home value
$516,400
$491,000 - $542,000
$3,524/mo
Zestimate® history
Loading...
Owner options
Explore your selling options
What's special
$11K Seller credit toward interest buy down!!!! This credit could save you hundreds on your monthly payment. Beautiful 4bd/3ba/2 half bath home in Lake Sherwood. Open floor plan, eat in kitchen, granite counter tops, walk-in pantry, hardwood floors, main floor laundry plus mud room, fireplace in Great Room, and study, 2nd floor Primary bedroom with large bath and huge designer walk-in closets. 2nd and 3rd bedrooms have a Jack/Jill bath. 4th bedroom has a full bath. Rec room & 1/2 bath in basement - large storage room for future expansion with egress window. Home sits on 1/2 acre with easy access to main streets. Don't miss this one! New paint and newer carpet on upper floor and in family room. Nice deck and fenced. Appliances and w/d stay.
Zillow last checked: 8 hours ago
Listing updated: February 05, 2024 at 07:59am
Listed by:
Beverley Masters 785-214-2701,
TopCity Realty, LLC
Bought with:
Beverley Masters, SP00241864
TopCity Realty, LLC
Source: Sunflower AOR,MLS#: 231750
Facts & features
Interior
Bedrooms & bathrooms
- Bedrooms: 4
- Bathrooms: 5
- Full bathrooms: 3
- 1/2 bathrooms: 2
Primary bedroom
- Level: Upper
- Area: 255
- Dimensions: 15x17
Bedroom 2
- Level: Upper
- Area: 143
- Dimensions: 13x11
Bedroom 3
- Level: Upper
- Area: 143
- Dimensions: 13x11
Bedroom 4
- Level: Main
- Area: 132
- Dimensions: 12x11
Dining room
- Level: Main
- Area: 156
- Dimensions: 12x13
Family room
- Level: Basement
- Area: 270
- Dimensions: 15x18
Great room
- Level: Main
- Area: 288
- Dimensions: 16x18
Kitchen
- Level: Main
- Area: 288
- Dimensions: 24x12
Laundry
- Level: Main
- Area: 70
- Dimensions: 10x7
Heating
- Natural Gas
Cooling
- Central Air
Appliances
- Included: Electric Range, Microwave, Dishwasher, Refrigerator, Cable TV Available
- Laundry: Main Level, Separate Room
Features
- Sheetrock, High Ceilings
- Flooring: Hardwood, Ceramic Tile, Carpet
- Basement: Concrete,Full,Partially Finished,Daylight
- Number of fireplaces: 1
- Fireplace features: One, Gas, Gas Starter, Great Room
Interior area
- Total structure area: 3,155
- Total interior livable area: 3,155 sqft
- Finished area above ground: 2,759
- Finished area below ground: 396
Property
Parking
- Parking features: Attached, Auto Garage Opener(s), Garage Door Opener
- Has attached garage: Yes
Features
- Levels: Two
- Patio & porch: Deck, Covered
- Fencing: Chain Link
Lot
- Size: 0.51 Acres
- Dimensions: 51 x 196 Irreg
- Features: Sprinklers In Front, Cul-De-Sac
Details
- Parcel number: R57557
- Special conditions: Standard,Arm's Length
Construction
Type & style
- Home type: SingleFamily
- Property subtype: Single Family Residence, Residential
Materials
- Roof: Architectural Style
Condition
- Year built: 2009
Utilities & green energy
- Water: Public
- Utilities for property: Cable Available
Community & neighborhood
Location
- Region: Topeka
- Subdivision: Sherwood Estates 63
Price history
| Date | Event | Price |
|---|---|---|
| 2/2/2024 | Sold | -- |
Source: | ||
| 1/15/2024 | Pending sale | $460,000$146/sqft |
Source: | ||
| 11/7/2023 | Listed for sale | $460,000+53.3%$146/sqft |
Source: | ||
| 5/22/2014 | Sold | -- |
Source: | ||
| 4/16/2014 | Price change | $299,998-4.8%$95/sqft |
Source: Coldwell Banker Griffith & Blair American Home #177122 | ||
Public tax history
| Year | Property taxes | Tax assessment |
|---|---|---|
| 2025 | -- | $51,058 +2% |
| 2024 | $9,499 +6.1% | $50,056 +5% |
| 2023 | $8,953 +8% | $47,673 +11% |
Find assessor info on the county website
Neighborhood: 66610
Nearby schools
GreatSchools rating
- 8/10Jay Shideler Elementary SchoolGrades: K-6Distance: 2.3 mi
- 6/10Washburn Rural Middle SchoolGrades: 7-8Distance: 3.4 mi
- 8/10Washburn Rural High SchoolGrades: 9-12Distance: 3.2 mi
Schools provided by the listing agent
- Elementary: Jay Shideler Elementary School/USD 437
- Middle: Washburn Rural Middle School/USD 437
- High: Washburn Rural High School/USD 437
Source: Sunflower AOR. This data may not be complete. We recommend contacting the local school district to confirm school assignments for this home.
