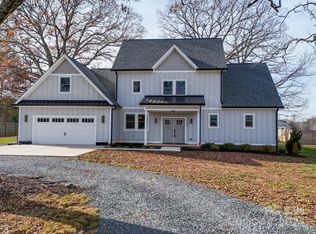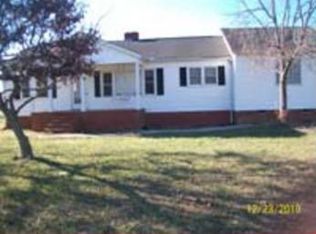Closed
$672,000
4020 S Rocky River Rd, Monroe, NC 28112
3beds
2,900sqft
Single Family Residence
Built in 2022
0.92 Acres Lot
$711,100 Zestimate®
$232/sqft
$2,405 Estimated rent
Home value
$711,100
$676,000 - $754,000
$2,405/mo
Zestimate® history
Loading...
Owner options
Explore your selling options
What's special
2900 sq.ft 3 bedroom, 2.5 bathroom home on one acre bordered with young trees in great location. Wood double entry doors lead to 19ft vaulted ceilings to living and kitchen area. Hardwoods throughout, ship lap fireplace with electric fire, double glass sliders welcome you to large 33ft covered back porch. Kitchen has custom cabinetry with white oak details, walk in pantry with storage and shelving and all quartz counter tops. Full app package of Thor range, fridge, dishwasher and drawer microwave. Master suite is located on one side of the house, large bathroom with free standing tub, frameless glass shower and walk in closet. On the other side there are two bedrooms, bathroom with shower, laundry, powder room and more closets, along with entry from the large double 24x28 garage. On second level a large bonus room with great storage. Siding is hardie board and batten with shingled roof and metal on front porch and dormer. Upgraded fixtures and hardware, not your typical spec home.
Zillow last checked: 8 hours ago
Listing updated: February 10, 2023 at 08:04am
Listing Provided by:
Stephen Scott ncrealtydynamics@gmail.com,
Realty Dynamics Inc.
Bought with:
Christina Salyer
David Hoffman Realty
Source: Canopy MLS as distributed by MLS GRID,MLS#: 3926288
Facts & features
Interior
Bedrooms & bathrooms
- Bedrooms: 3
- Bathrooms: 3
- Full bathrooms: 2
- 1/2 bathrooms: 1
- Main level bedrooms: 3
Primary bedroom
- Level: Main
Primary bedroom
- Level: Main
Bedroom s
- Level: Main
Bedroom s
- Level: Main
Bathroom full
- Level: Main
Bathroom half
- Level: Main
Bathroom full
- Level: Main
Bathroom half
- Level: Main
Bonus room
- Level: Upper
Bonus room
- Level: Upper
Dining area
- Level: Main
Dining area
- Level: Main
Kitchen
- Level: Main
Kitchen
- Level: Main
Laundry
- Level: Main
Laundry
- Level: Main
Living room
- Level: Main
Living room
- Level: Main
Office
- Level: Main
Office
- Level: Main
Cooling
- Ceiling Fan(s), Central Air
Appliances
- Included: Dishwasher, Electric Oven, Electric Water Heater, Exhaust Hood, Microwave, Refrigerator
- Laundry: Electric Dryer Hookup, Main Level
Features
- Built-in Features, Kitchen Island, Open Floorplan, Pantry, Vaulted Ceiling(s)(s), Walk-In Closet(s), Walk-In Pantry
- Flooring: Hardwood, Tile
- Doors: Insulated Door(s), Pocket Doors
- Windows: Insulated Windows
- Has basement: No
- Attic: Walk-In
- Fireplace features: Insert
Interior area
- Total structure area: 2,900
- Total interior livable area: 2,900 sqft
- Finished area above ground: 2,900
- Finished area below ground: 0
Property
Parking
- Parking features: Driveway, Attached Garage, Garage Faces Side, Garage on Main Level
- Has attached garage: Yes
- Has uncovered spaces: Yes
Accessibility
- Accessibility features: Garage Door Height Greater Than 84 inches, Accessible Hallway(s)
Features
- Levels: One and One Half
- Stories: 1
- Patio & porch: Front Porch, Rear Porch
- Waterfront features: None
Lot
- Size: 0.92 Acres
- Dimensions: 164 x 284 x 184 x 190
- Features: Open Lot
Details
- Parcel number: 04279008
- Zoning: SFR
- Special conditions: Standard
Construction
Type & style
- Home type: SingleFamily
- Architectural style: Farmhouse
- Property subtype: Single Family Residence
Materials
- Fiber Cement
- Foundation: Slab
- Roof: Shingle,Metal
Condition
- New construction: Yes
- Year built: 2022
Utilities & green energy
- Sewer: Septic Installed
- Water: City
Community & neighborhood
Security
- Security features: Carbon Monoxide Detector(s)
Location
- Region: Monroe
- Subdivision: None
Other
Other facts
- Listing terms: Cash,Conventional
- Road surface type: Gravel, Paved
Price history
| Date | Event | Price |
|---|---|---|
| 2/8/2023 | Sold | $672,000-1.8%$232/sqft |
Source: | ||
| 12/20/2022 | Listed for sale | $684,000+1420%$236/sqft |
Source: | ||
| 6/20/2018 | Sold | $45,000$16/sqft |
Source: Public Record Report a problem | ||
Public tax history
| Year | Property taxes | Tax assessment |
|---|---|---|
| 2025 | $3,136 +18.1% | $651,100 +57.7% |
| 2024 | $2,656 +21.6% | $412,900 +19.9% |
| 2023 | $2,184 +769.5% | $344,300 +769.4% |
Find assessor info on the county website
Neighborhood: 28112
Nearby schools
GreatSchools rating
- 6/10Western Union Elementary SchoolGrades: PK-5Distance: 4 mi
- 3/10Parkwood Middle SchoolGrades: 6-8Distance: 0.4 mi
- 8/10Parkwood High SchoolGrades: 9-12Distance: 0.3 mi
Get a cash offer in 3 minutes
Find out how much your home could sell for in as little as 3 minutes with a no-obligation cash offer.
Estimated market value
$711,100
Get a cash offer in 3 minutes
Find out how much your home could sell for in as little as 3 minutes with a no-obligation cash offer.
Estimated market value
$711,100

