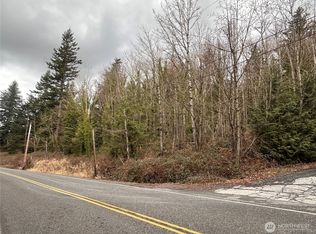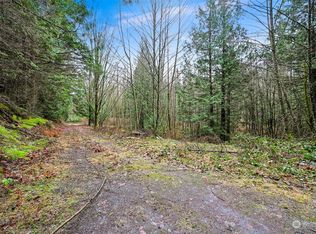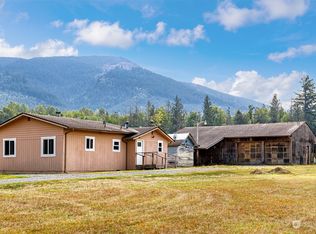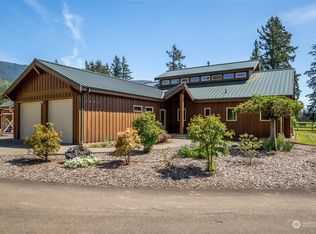Sold
Listed by:
Karen Timmer,
Windermere Real Estate Whatcom,
Tiffany Braun,
Windermere Real Estate Whatcom
Bought with: HomeSmart One Realty
$1,100,000
4020 S Pass Rd., Everson, WA 98247
4beds
3,030sqft
Single Family Residence
Built in 2006
2.21 Acres Lot
$1,126,400 Zestimate®
$363/sqft
$3,875 Estimated rent
Home value
$1,126,400
$1.03M - $1.24M
$3,875/mo
Zestimate® history
Loading...
Owner options
Explore your selling options
What's special
Experience the grandeur of this 2+ acre estate, where space, functionality and elegance come together. Impressive 60x40 shop with heated floors and 3 over-sized bays, offers endless possibilities, perfect for hobbies, storage or future ADU potential. Designed for seamless entertaining, open-concept living spaces flow to the covered patio, ideal for gatherings. Soaring great room with gas fireplace adds warmth and sophistication while expansive grounds provide stunning backdrop for outdoor events. Main-floor primary suite is a private retreat with spa-like ensuite and walk-in closet. Upstairs, spacious bonus room offers flexibility for work or leisure. Rare chance to enjoy peaceful country living while staying close to everything you need.
Zillow last checked: 9 hours ago
Listing updated: August 01, 2025 at 04:01am
Listed by:
Karen Timmer,
Windermere Real Estate Whatcom,
Tiffany Braun,
Windermere Real Estate Whatcom
Bought with:
Kyle Christensen, 139681
HomeSmart One Realty
Source: NWMLS,MLS#: 2349705
Facts & features
Interior
Bedrooms & bathrooms
- Bedrooms: 4
- Bathrooms: 4
- Full bathrooms: 3
- 3/4 bathrooms: 1
- Main level bathrooms: 3
- Main level bedrooms: 2
Primary bedroom
- Level: Main
Bedroom
- Level: Main
Bathroom full
- Level: Main
Bathroom full
- Level: Main
Bathroom three quarter
- Level: Main
Dining room
- Level: Main
Entry hall
- Level: Main
Kitchen with eating space
- Level: Main
Living room
- Level: Main
Utility room
- Level: Main
Heating
- Fireplace, Forced Air, Heat Pump, Electric, Propane
Cooling
- Central Air, Heat Pump
Appliances
- Included: Dishwasher(s), Disposal, Microwave(s), Refrigerator(s), Stove(s)/Range(s), Garbage Disposal, Water Heater: propane, Water Heater Location: garage
Features
- Bath Off Primary, Ceiling Fan(s), Dining Room, Loft
- Flooring: Ceramic Tile, Hardwood, Carpet
- Doors: French Doors
- Windows: Double Pane/Storm Window, Skylight(s)
- Basement: None
- Number of fireplaces: 1
- Fireplace features: Gas, Main Level: 1, Fireplace
Interior area
- Total structure area: 3,030
- Total interior livable area: 3,030 sqft
Property
Parking
- Total spaces: 3
- Parking features: Attached Garage, Detached Garage, RV Parking
- Attached garage spaces: 3
Features
- Levels: Two
- Stories: 2
- Entry location: Main
- Patio & porch: Bath Off Primary, Ceiling Fan(s), Double Pane/Storm Window, Dining Room, Fireplace, French Doors, Loft, Skylight(s), Vaulted Ceiling(s), Walk-In Closet(s), Water Heater, Wired for Generator
- Has view: Yes
- View description: Mountain(s), Territorial
- Waterfront features: Creek
Lot
- Size: 2.21 Acres
- Features: Paved, Deck, Fenced-Partially, Outbuildings, Patio, Propane, RV Parking, Shop, Sprinkler System
- Topography: Level,Partial Slope
- Residential vegetation: Fruit Trees, Garden Space, Wooded
Details
- Parcel number: 400427435081
- Zoning: R5A
- Zoning description: Jurisdiction: County
- Special conditions: Standard
- Other equipment: Leased Equipment: propane tank, Wired for Generator
Construction
Type & style
- Home type: SingleFamily
- Architectural style: Northwest Contemporary
- Property subtype: Single Family Residence
Materials
- Cement Planked, Stone, Cement Plank
- Foundation: Poured Concrete
- Roof: Composition
Condition
- Very Good
- Year built: 2006
Utilities & green energy
- Electric: Company: PSE
- Sewer: Septic Tank, Company: Septic
- Water: Individual Well, Company: Private Well
- Utilities for property: Direct Tv/Dish, Zipley
Community & neighborhood
Location
- Region: Everson
- Subdivision: Everson
Other
Other facts
- Listing terms: Cash Out,Conventional
- Cumulative days on market: 52 days
Price history
| Date | Event | Price |
|---|---|---|
| 7/1/2025 | Sold | $1,100,000-6.6%$363/sqft |
Source: | ||
| 6/3/2025 | Pending sale | $1,178,000$389/sqft |
Source: | ||
| 5/12/2025 | Price change | $1,178,000-0.8%$389/sqft |
Source: | ||
| 4/22/2025 | Listed for sale | $1,188,000$392/sqft |
Source: | ||
| 4/12/2025 | Pending sale | $1,188,000$392/sqft |
Source: | ||
Public tax history
| Year | Property taxes | Tax assessment |
|---|---|---|
| 2024 | $8,849 -7.8% | $950,451 -12.1% |
| 2023 | $9,602 +1.1% | $1,081,747 +11% |
| 2022 | $9,493 +12.9% | $974,563 +28% |
Find assessor info on the county website
Neighborhood: 98247
Nearby schools
GreatSchools rating
- 6/10Nooksack Elementary SchoolGrades: PK-5Distance: 1.7 mi
- 5/10Nooksack Valley Middle SchoolGrades: 6-8Distance: 2.6 mi
- 6/10Nooksack Valley High SchoolGrades: 7-12Distance: 3.4 mi
Schools provided by the listing agent
- Middle: Nooksack Vly Mid
- High: Nooksack Vly High
Source: NWMLS. This data may not be complete. We recommend contacting the local school district to confirm school assignments for this home.
Get pre-qualified for a loan
At Zillow Home Loans, we can pre-qualify you in as little as 5 minutes with no impact to your credit score.An equal housing lender. NMLS #10287.



