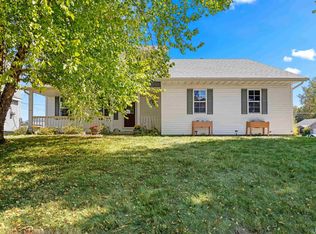Sold for $225,000 on 07/26/24
$225,000
4020 S Paramount Rd, Bartonville, IL 61607
5beds
3,195sqft
Single Family Residence, Residential
Built in 1997
0.25 Acres Lot
$248,400 Zestimate®
$70/sqft
$2,503 Estimated rent
Home value
$248,400
$219,000 - $283,000
$2,503/mo
Zestimate® history
Loading...
Owner options
Explore your selling options
What's special
Outstanding 5 bedroom, 2.5 bathroom home in great Bartonville neighborhood. Spacious living room with new engineered hardwood flooring, cozy gas fireplace, and open layout. Lovely primary bedroom features vaulted ceilings, walk-in closet, and full, private bathroom. Kitchen and informal dining space walk out to patio and amazing new above ground swimming pool that is all ready to go for summer pool parties. Basement area complete with rec room, family room, and tons of storage possibilities. All this and more in Limestone School District. Schedule your showing today!
Zillow last checked: 8 hours ago
Listing updated: August 07, 2024 at 01:12pm
Listed by:
Adam J Merrick homes@adammerrick.com,
Adam Merrick Real Estate
Bought with:
Hannah Osterman, 475184257
eXp Realty
Source: RMLS Alliance,MLS#: PA1250108 Originating MLS: Peoria Area Association of Realtors
Originating MLS: Peoria Area Association of Realtors

Facts & features
Interior
Bedrooms & bathrooms
- Bedrooms: 5
- Bathrooms: 3
- Full bathrooms: 2
- 1/2 bathrooms: 1
Bedroom 1
- Level: Upper
- Dimensions: 15ft 1in x 10ft 7in
Bedroom 2
- Level: Upper
- Dimensions: 14ft 0in x 10ft 8in
Bedroom 3
- Level: Upper
- Dimensions: 12ft 4in x 10ft 8in
Bedroom 4
- Level: Main
- Dimensions: 10ft 7in x 9ft 8in
Bedroom 5
- Level: Basement
- Dimensions: 16ft 1in x 12ft 9in
Other
- Level: Main
- Dimensions: 12ft 5in x 9ft 5in
Other
- Area: 1045
Family room
- Level: Basement
- Dimensions: 28ft 0in x 15ft 11in
Kitchen
- Level: Main
- Dimensions: 12ft 5in x 10ft 3in
Laundry
- Level: Main
- Dimensions: 10ft 0in x 5ft 1in
Living room
- Level: Main
- Dimensions: 25ft 0in x 13ft 0in
Main level
- Area: 1075
Upper level
- Area: 1075
Heating
- Forced Air
Cooling
- Central Air
Appliances
- Included: Dishwasher, Microwave, Range, Refrigerator, Water Softener Owned, Gas Water Heater
Features
- Ceiling Fan(s)
- Windows: Blinds
- Basement: Full,Partially Finished
- Attic: Storage
- Number of fireplaces: 1
- Fireplace features: Gas Log, Living Room
Interior area
- Total structure area: 2,150
- Total interior livable area: 3,195 sqft
Property
Parking
- Total spaces: 2
- Parking features: Attached, On Street
- Attached garage spaces: 2
- Has uncovered spaces: Yes
- Details: Number Of Garage Remotes: 0
Features
- Levels: Two
- Patio & porch: Patio, Porch
- Pool features: Above Ground
Lot
- Size: 0.25 Acres
- Dimensions: 80 x 135
- Features: Level
Details
- Parcel number: 1726352004
Construction
Type & style
- Home type: SingleFamily
- Property subtype: Single Family Residence, Residential
Materials
- Vinyl Siding
- Foundation: Block
- Roof: Shingle
Condition
- New construction: No
- Year built: 1997
Utilities & green energy
- Sewer: Public Sewer
- Water: Public
- Utilities for property: Cable Available
Community & neighborhood
Location
- Region: Bartonville
- Subdivision: Crestwood
Other
Other facts
- Road surface type: Paved
Price history
| Date | Event | Price |
|---|---|---|
| 7/26/2024 | Sold | $225,000-4.2%$70/sqft |
Source: | ||
| 6/23/2024 | Pending sale | $234,900$74/sqft |
Source: | ||
| 6/18/2024 | Price change | $234,900-6%$74/sqft |
Source: | ||
| 6/11/2024 | Price change | $249,900-3.8%$78/sqft |
Source: | ||
| 5/29/2024 | Price change | $259,900-3.7%$81/sqft |
Source: | ||
Public tax history
| Year | Property taxes | Tax assessment |
|---|---|---|
| 2024 | $7,492 -1.7% | $82,600 +8% |
| 2023 | $7,620 +1.5% | $76,480 +3% |
| 2022 | $7,507 +3.4% | $74,260 +4% |
Find assessor info on the county website
Neighborhood: 61607
Nearby schools
GreatSchools rating
- 6/10Oak Grove SchoolGrades: PK-8Distance: 0.6 mi
- 3/10Limestone Community High SchoolGrades: 9-12Distance: 0.2 mi
Schools provided by the listing agent
- High: Limestone Comm
Source: RMLS Alliance. This data may not be complete. We recommend contacting the local school district to confirm school assignments for this home.

Get pre-qualified for a loan
At Zillow Home Loans, we can pre-qualify you in as little as 5 minutes with no impact to your credit score.An equal housing lender. NMLS #10287.
