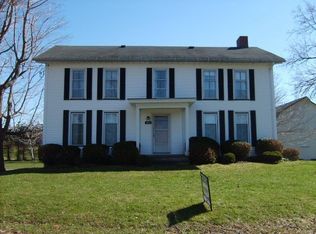Room to stretch!Lg.kitchen w/all appliances, center island chopping block, built-in grill, morning rm.&formal din.rm. all with fantastic view of golf course. Dining room opens to wrap around deck.Lg.liv.rm.w/wood stove.3 bedrooms and 2 full baths on second flr.Master bedrm. has access to deck.Lower level family room with wet bar and fireplace with walkout to patio. Lg. bedroom, laundry room, utility room, oversize (18x28) 1.5 car garage. Tons of closets and storage space thru-out. Roof and gutters 1999, furance 1995, h/w tank 1992.2 zone heating. Natural gas at the road.
This property is off market, which means it's not currently listed for sale or rent on Zillow. This may be different from what's available on other websites or public sources.
