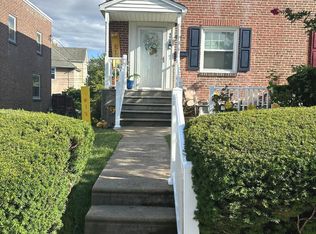Welcome to this solid built 3-bedroom 2 story Drexel Hill brick twin that has been lovingly & meticulously maintained and updated by its long-time owner. You will be greeted by the mature landscaping and colorful perennial plantings and front cement patio. 1st Floor: Enter to the large living room, formal dining room that features sliding doors to a large rear covered deck. This level features and updated kitchen with newer cabinetry, appliances and Corian counter tops and tiled back splash. 2nd Floor: Large Master Bedroom and two additional good size bedrooms. One of the bedrooms is currently used as a full walk in closet that features wall to wall closet with mirrored sliding doors and has been professionally fitted out as a full bright and cheerful dressing room making it a perfect space for an entire shoe collection, hats, everyday day/formal clothing and accessories. This room can easily be turned back into a 3rd bedroom. An updated hall bath with glass block wall completes this level. The lower level walk out basement offers a finished area that is perfect for many uses such as a home office, home gym, hobbies, arts & craft or simply a gathering/tv room. Other features and amenities include: Rear off street parking, built in garage with electric door opener, replacement windows, gas hot water heating and gas forced hot air heat with central air condition. See Virtual Tour
This property is off market, which means it's not currently listed for sale or rent on Zillow. This may be different from what's available on other websites or public sources.

