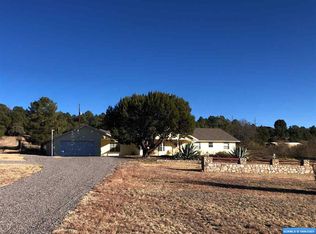Lovely and comfortable home was designed by an architect and situated on the land to afford the most privacy and great views from the covered decks. Large country kitchen with newer appliances and baker's island. Breakfast nook with lots of windows. Formal dining room with pass-thru to kitchen. Spacious living room makes entertaining a joy. Great library/study, plus a spacious pantry. 3 bdrms and 1 bath at one end of this home and 2 bdrms and 1 bath on the opposite end. Downstairs den makes a great movie room too, plus an additional bath! Oversized 2-car detached garage has room for workshop activities. Great opportunity for a new lucky buyer!
This property is off market, which means it's not currently listed for sale or rent on Zillow. This may be different from what's available on other websites or public sources.
