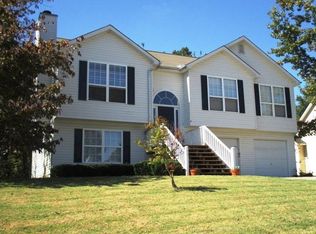Closed
Zestimate®
$350,000
4020 Parks Rd, Flowery Branch, GA 30542
5beds
2,520sqft
Single Family Residence, Residential
Built in 1997
0.26 Acres Lot
$350,000 Zestimate®
$139/sqft
$2,311 Estimated rent
Home value
$350,000
$333,000 - $368,000
$2,311/mo
Zestimate® history
Loading...
Owner options
Explore your selling options
What's special
Welcome to this charming 5 -bedroom, 2-bath ranch home with a fully-finished basement in Flowery Branch School District! Split bedroom plan provides privacy for the master suite. Downstairs the finished basement has a spacious entertaining area with a dry bar, laundry room, & office. All major kitchen appliances are included. Enjoy the privacy of a fenced in yard and a peaceful deck overlooking a wooded green space. 12x24 outbuilding w/ electricity could make a great workshop. Just moments away from shopping centers, dining, and essential amenities Convenient to I-985, Flowery Branch & Oakwood.
Zillow last checked: 8 hours ago
Listing updated: December 09, 2025 at 10:59pm
Listing Provided by:
Joshua Smith,
Virtual Properties Realty.Net, LLC.
Bought with:
Tiffani Oliver, 409462
X-TRA REALTY, INC.
Source: FMLS GA,MLS#: 7558819
Facts & features
Interior
Bedrooms & bathrooms
- Bedrooms: 5
- Bathrooms: 2
- Full bathrooms: 2
- Main level bathrooms: 2
- Main level bedrooms: 3
Primary bedroom
- Features: Master on Main, Split Bedroom Plan
- Level: Master on Main, Split Bedroom Plan
Bedroom
- Features: Master on Main, Split Bedroom Plan
Primary bathroom
- Features: Separate Tub/Shower
Dining room
- Features: Other
Kitchen
- Features: Country Kitchen
Heating
- Central
Cooling
- Ceiling Fan(s), Central Air
Appliances
- Included: Dishwasher, Electric Range
- Laundry: Laundry Room
Features
- Flooring: Laminate
- Windows: Double Pane Windows, Insulated Windows
- Basement: Exterior Entry,Finished
- Attic: Pull Down Stairs
- Number of fireplaces: 1
- Fireplace features: Factory Built
- Common walls with other units/homes: No Common Walls
Interior area
- Total structure area: 2,520
- Total interior livable area: 2,520 sqft
Property
Parking
- Total spaces: 2
- Parking features: Garage, Garage Faces Front, Kitchen Level
- Garage spaces: 2
Accessibility
- Accessibility features: Accessible Doors
Features
- Levels: One
- Stories: 1
- Patio & porch: Deck, Front Porch, Patio
- Exterior features: Private Yard
- Pool features: None
- Spa features: None
- Fencing: Back Yard,Privacy
- Has view: Yes
- View description: Neighborhood
- Waterfront features: None
- Body of water: None
Lot
- Size: 0.26 Acres
- Dimensions: 138 x 83
- Features: Back Yard, Sloped
Details
- Additional structures: Shed(s)
- Parcel number: 15044I000079
- Other equipment: None
- Horse amenities: None
Construction
Type & style
- Home type: SingleFamily
- Architectural style: Ranch
- Property subtype: Single Family Residence, Residential
Materials
- Vinyl Siding
- Foundation: Slab
- Roof: Composition
Condition
- Resale
- New construction: No
- Year built: 1997
Utilities & green energy
- Electric: 220 Volts
- Sewer: Septic Tank
- Water: Public
- Utilities for property: Cable Available, Electricity Available, Water Available
Green energy
- Energy efficient items: None
- Energy generation: None
Community & neighborhood
Security
- Security features: Fire Alarm, Security System Owned, Smoke Detector(s)
Community
- Community features: None
Location
- Region: Flowery Branch
- Subdivision: Parkstone
Other
Other facts
- Road surface type: Asphalt
Price history
| Date | Event | Price |
|---|---|---|
| 11/25/2025 | Sold | $350,000-1.4%$139/sqft |
Source: | ||
| 9/30/2025 | Pending sale | $355,000$141/sqft |
Source: | ||
| 7/18/2025 | Price change | $355,000-2.7%$141/sqft |
Source: | ||
| 6/10/2025 | Price change | $365,000-2.7%$145/sqft |
Source: | ||
| 5/30/2025 | Price change | $375,000-2.3%$149/sqft |
Source: | ||
Public tax history
| Year | Property taxes | Tax assessment |
|---|---|---|
| 2024 | $2,974 -11.4% | $119,560 -8.8% |
| 2023 | $3,358 +20.7% | $131,160 +26.7% |
| 2022 | $2,783 +9.1% | $103,480 +16.1% |
Find assessor info on the county website
Neighborhood: 30542
Nearby schools
GreatSchools rating
- 3/10Martin Elementary SchoolGrades: PK-5Distance: 1.3 mi
- 4/10C. W. Davis Middle SchoolGrades: 6-8Distance: 1.9 mi
- 7/10Flowery Branch High SchoolGrades: 9-12Distance: 2.2 mi
Schools provided by the listing agent
- Elementary: Martin
- Middle: C.W. Davis
- High: Flowery Branch
Source: FMLS GA. This data may not be complete. We recommend contacting the local school district to confirm school assignments for this home.
Get a cash offer in 3 minutes
Find out how much your home could sell for in as little as 3 minutes with a no-obligation cash offer.
Estimated market value
$350,000
Get a cash offer in 3 minutes
Find out how much your home could sell for in as little as 3 minutes with a no-obligation cash offer.
Estimated market value
$350,000
