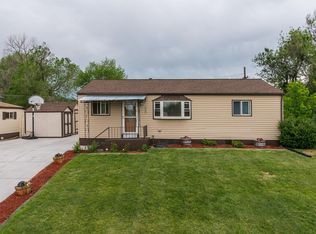Sold for $450,000
$450,000
4020 Newman Street, Wheat Ridge, CO 80033
5beds
1,944sqft
Single Family Residence
Built in 1957
7,450 Square Feet Lot
$628,200 Zestimate®
$231/sqft
$2,843 Estimated rent
Home value
$628,200
$591,000 - $666,000
$2,843/mo
Zestimate® history
Loading...
Owner options
Explore your selling options
What's special
Nestled in the charming community of Wheat Ridge, this 1957 gem offers timeless character and endless potential. Spanning 1,944 square feet, this vintage property boasts a spacious 7,450 square foot lot, perfect for creating a personalized outdoor oasis. The upper floor features three cozy bedrooms, a full bath, a functional kitchen, a welcoming living room, and a dining room, perfect for family gatherings. Beneath the carpet upstairs lies the original hardwood flooring, adding a touch of authenticity to the home's mid-century charm.
The lower level extends the possibilities with two non-conforming bedrooms, a bathroom, a laundry area, and a sprawling entertainment space complete with a retro bar—perfect for hosting or relaxing. While the home has retained its original mid-century aesthetic, it presents an incredible opportunity for someone with a vision to make it their own.
Whether you're looking to embrace its vintage charm or reimagine the space for modern living, this property is ready for its next chapter. Come see the possibilities!
Zillow last checked: 8 hours ago
Listing updated: January 03, 2025 at 03:00pm
Listed by:
Cynthia Delaney 303-204-3834 DELANEY65@COMCAST.NET,
Coldwell Banker Realty 54
Bought with:
Dane Rickard, 100032444
RE/MAX Professionals
Source: REcolorado,MLS#: 2657309
Facts & features
Interior
Bedrooms & bathrooms
- Bedrooms: 5
- Bathrooms: 2
- Full bathrooms: 1
- 3/4 bathrooms: 1
- Main level bathrooms: 1
- Main level bedrooms: 3
Bedroom
- Level: Main
Bedroom
- Level: Main
Bedroom
- Level: Main
Bedroom
- Description: Non-Conforming
- Level: Basement
Bedroom
- Description: Non-Conforming
- Level: Basement
Bathroom
- Level: Main
Bathroom
- Level: Basement
Dining room
- Level: Main
Family room
- Description: Retro Bar With Bar Refrigerator
- Level: Basement
Kitchen
- Level: Main
Laundry
- Level: Basement
Living room
- Level: Main
Heating
- Forced Air
Cooling
- None
Appliances
- Included: Bar Fridge, Dishwasher, Gas Water Heater, Range, Refrigerator
Features
- Ceiling Fan(s)
- Flooring: Carpet, Tile, Vinyl
- Windows: Double Pane Windows
- Basement: Finished,Full
- Common walls with other units/homes: No Common Walls
Interior area
- Total structure area: 1,944
- Total interior livable area: 1,944 sqft
- Finished area above ground: 972
- Finished area below ground: 0
Property
Parking
- Total spaces: 1
- Parking features: Concrete
- Attached garage spaces: 1
Features
- Levels: One
- Stories: 1
- Patio & porch: Covered, Front Porch
- Exterior features: Private Yard, Rain Gutters
Lot
- Size: 7,450 sqft
Details
- Parcel number: 049271
- Special conditions: Standard
Construction
Type & style
- Home type: SingleFamily
- Architectural style: Traditional
- Property subtype: Single Family Residence
Materials
- Frame, Vinyl Siding
- Foundation: Slab
- Roof: Composition
Condition
- Fixer
- Year built: 1957
Utilities & green energy
- Sewer: Public Sewer
- Water: Public
- Utilities for property: Electricity Connected, Natural Gas Connected
Community & neighborhood
Security
- Security features: Carbon Monoxide Detector(s), Smoke Detector(s)
Location
- Region: Wheat Ridge
- Subdivision: Applewood Village-2403
Other
Other facts
- Listing terms: Cash,Conventional
- Ownership: Estate
- Road surface type: Paved
Price history
| Date | Event | Price |
|---|---|---|
| 1/3/2025 | Sold | $450,000$231/sqft |
Source: | ||
| 12/9/2024 | Pending sale | $450,000$231/sqft |
Source: | ||
| 12/5/2024 | Listed for sale | $450,000$231/sqft |
Source: | ||
Public tax history
| Year | Property taxes | Tax assessment |
|---|---|---|
| 2024 | $2,750 +11.9% | $28,891 |
| 2023 | $2,458 -1.5% | $28,891 +13.7% |
| 2022 | $2,495 +72.6% | $25,413 -2.8% |
Find assessor info on the county website
Neighborhood: 80033
Nearby schools
GreatSchools rating
- 7/10Prospect Valley Elementary SchoolGrades: K-5Distance: 0.5 mi
- 5/10Everitt Middle SchoolGrades: 6-8Distance: 0.6 mi
- 7/10Wheat Ridge High SchoolGrades: 9-12Distance: 0.9 mi
Schools provided by the listing agent
- Elementary: Prospect Valley
- Middle: Everitt
- High: Wheat Ridge
- District: Jefferson County R-1
Source: REcolorado. This data may not be complete. We recommend contacting the local school district to confirm school assignments for this home.
Get a cash offer in 3 minutes
Find out how much your home could sell for in as little as 3 minutes with a no-obligation cash offer.
Estimated market value$628,200
