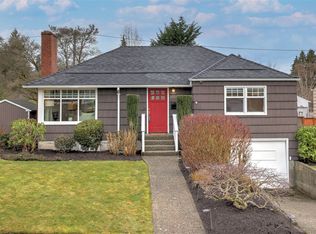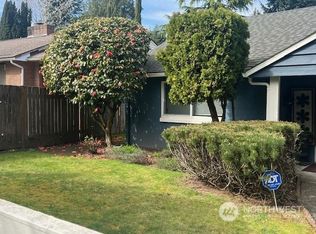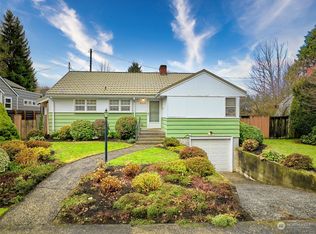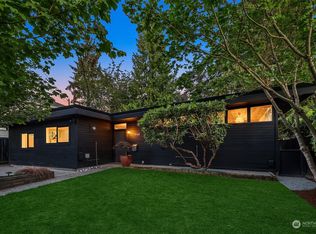Sold
Listed by:
Paul H. McLaughlin,
John L. Scott, Inc.
Bought with: John L. Scott, Inc.
$1,050,000
4020 NE 85th Street, Seattle, WA 98115
3beds
1,850sqft
Single Family Residence
Built in 1950
8,668.44 Square Feet Lot
$1,039,900 Zestimate®
$568/sqft
$4,680 Estimated rent
Home value
$1,039,900
$957,000 - $1.12M
$4,680/mo
Zestimate® history
Loading...
Owner options
Explore your selling options
What's special
A great opportunity awaits you to live the Wedgwood dream in a Balch-built one-level 1850 SF home nicely situated on an 8,670 SF lot per KC records located in the heart of Wedgwood on a great street. The house features 3 BR, 2.5 BA, 2 fireplaces, and an oversized 2-car attached garage with a shop area. Additional features include a large family room, a formal dining room, a large master bedroom, a master bath with jetted tub, and a large walk-in closet. The house needs some updating to the kitchen and original main bath. Also needs carpet and flooring throughout. The backyard/pool area is in need of some work. The top two feet of the fence need to be rebuilt. Close to bus line, UW, Children's, U Village, DT Seattle and Lake WA.
Zillow last checked: 8 hours ago
Listing updated: June 15, 2025 at 04:02am
Offers reviewed: Apr 28
Listed by:
Paul H. McLaughlin,
John L. Scott, Inc.
Bought with:
Paul H. McLaughlin, 50178
John L. Scott, Inc.
Source: NWMLS,MLS#: 2362816
Facts & features
Interior
Bedrooms & bathrooms
- Bedrooms: 3
- Bathrooms: 3
- Full bathrooms: 2
- 1/2 bathrooms: 1
- Main level bathrooms: 3
- Main level bedrooms: 3
Primary bedroom
- Level: Main
Bedroom
- Level: Main
Bedroom
- Level: Main
Bathroom full
- Level: Main
Bathroom full
- Level: Main
Other
- Level: Main
Dining room
- Level: Main
Entry hall
- Level: Main
Family room
- Level: Main
Kitchen without eating space
- Level: Main
Living room
- Level: Main
Utility room
- Level: Garage
Heating
- Fireplace, Radiant, Oil
Cooling
- None
Appliances
- Included: Dishwasher(s), Disposal, Dryer(s), Microwave(s), Refrigerator(s), Stove(s)/Range(s), Washer(s), Garbage Disposal, Water Heater: Boiler Tank, Water Heater Location: Garage
Features
- Bath Off Primary, Ceiling Fan(s), Dining Room
- Flooring: Ceramic Tile, Laminate, See Remarks, Carpet
- Doors: French Doors
- Windows: Double Pane/Storm Window
- Basement: None
- Number of fireplaces: 2
- Fireplace features: Wood Burning, Main Level: 2, Fireplace
Interior area
- Total structure area: 1,850
- Total interior livable area: 1,850 sqft
Property
Parking
- Total spaces: 2
- Parking features: Driveway, Attached Garage
- Attached garage spaces: 2
Features
- Levels: One
- Stories: 1
- Entry location: Main
- Patio & porch: Bath Off Primary, Ceiling Fan(s), Ceramic Tile, Double Pane/Storm Window, Dining Room, Fireplace, French Doors, Jetted Tub, Laminate, Water Heater
- Pool features: In-Ground
- Spa features: Bath
Lot
- Size: 8,668 sqft
- Features: Curbs, Paved, Sidewalk, Cable TV, Fenced-Partially, Gas Available, High Speed Internet, Shop
- Topography: Level
Details
- Parcel number: 0444000274
- Zoning: NR3
- Zoning description: Jurisdiction: City
- Special conditions: Standard
- Other equipment: Leased Equipment: None
Construction
Type & style
- Home type: SingleFamily
- Architectural style: See Remarks
- Property subtype: Single Family Residence
Materials
- Wood Siding
- Foundation: Poured Concrete, Slab
- Roof: Tile
Condition
- Year built: 1950
Utilities & green energy
- Electric: Company: City of Seattle
- Sewer: Sewer Connected, Company: City of Seattle
- Water: Public, Company: City of Seattle
- Utilities for property: Comcast, Comcast
Community & neighborhood
Location
- Region: Seattle
- Subdivision: Wedgwood
Other
Other facts
- Listing terms: Cash Out,Conventional
- Cumulative days on market: 7 days
Price history
| Date | Event | Price |
|---|---|---|
| 5/15/2025 | Sold | $1,050,000+5%$568/sqft |
Source: | ||
| 4/29/2025 | Pending sale | $1,000,000$541/sqft |
Source: | ||
| 4/22/2025 | Listed for sale | $1,000,000+187.4%$541/sqft |
Source: | ||
| 5/22/1998 | Sold | $348,000$188/sqft |
Source: Public Record | ||
Public tax history
| Year | Property taxes | Tax assessment |
|---|---|---|
| 2024 | $2,591 -73.4% | $973,000 |
| 2023 | $9,726 -1.6% | $973,000 -12.4% |
| 2022 | $9,884 +9.5% | $1,111,000 +19.5% |
Find assessor info on the county website
Neighborhood: Wedgwood
Nearby schools
GreatSchools rating
- 9/10Thornton Creek Elementary SchoolGrades: PK-5Distance: 0.3 mi
- 8/10Eckstein Middle SchoolGrades: 6-8Distance: 0.7 mi
- 6/10Nathan Hale High SchoolGrades: 9-12Distance: 1.3 mi
Schools provided by the listing agent
- Elementary: Thornton Creek
- Middle: Eckstein Mid
- High: Roosevelt High
Source: NWMLS. This data may not be complete. We recommend contacting the local school district to confirm school assignments for this home.

Get pre-qualified for a loan
At Zillow Home Loans, we can pre-qualify you in as little as 5 minutes with no impact to your credit score.An equal housing lender. NMLS #10287.
Sell for more on Zillow
Get a free Zillow Showcase℠ listing and you could sell for .
$1,039,900
2% more+ $20,798
With Zillow Showcase(estimated)
$1,060,698


