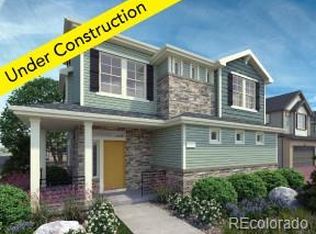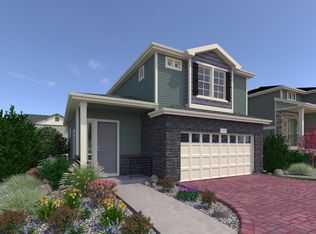Sold for $558,955
$558,955
4020 N Rome Street, Aurora, CO 80019
3beds
2,202sqft
Single Family Residence
Built in 2023
3,135 Square Feet Lot
$514,900 Zestimate®
$254/sqft
$2,910 Estimated rent
Home value
$514,900
$489,000 - $541,000
$2,910/mo
Zestimate® history
Loading...
Owner options
Explore your selling options
What's special
2202 Total and Finished Sq Ft, 3 Bedrooms, 3 Bathrooms, 2-Car Garage, Wraparound Porch Deck off Kitchen, Flex Room, Walk-In Closets, Spa Shower at Primary Bath, LED downlight package Great Room, Kitchen Island and eat-in space, 40 Gallon Water Heater, Air Conditioner, Clerestory windows, Back Yard Landscaping. These homes are built in private cul-de-sacs.
Zillow last checked: 8 hours ago
Listing updated: May 01, 2024 at 03:21pm
Listed by:
Team Front Range 720-201-7630 kristen-mw@hotmail.com,
Keller Williams Trilogy
Bought with:
Tesfahun Mekuria, 100089328
A&T Colorado Realty
Source: REcolorado,MLS#: 4623343
Facts & features
Interior
Bedrooms & bathrooms
- Bedrooms: 3
- Bathrooms: 4
- Full bathrooms: 3
- 1/2 bathrooms: 1
Primary bedroom
- Level: Upper
- Area: 172.5 Square Feet
- Dimensions: 11.5 x 15
Bedroom
- Level: Upper
- Area: 108.1 Square Feet
- Dimensions: 9.4 x 11.5
Bedroom
- Level: Lower
- Area: 110.92 Square Feet
- Dimensions: 11.8 x 9.4
Primary bathroom
- Level: Upper
Bathroom
- Level: Upper
Bathroom
- Level: Upper
Bathroom
- Level: Lower
Bonus room
- Level: Lower
Dining room
- Level: Main
Great room
- Level: Main
- Area: 231.11 Square Feet
- Dimensions: 12.1 x 19.1
Kitchen
- Level: Main
Laundry
- Level: Upper
Laundry
- Level: Upper
Heating
- Forced Air, Natural Gas
Cooling
- Central Air
Appliances
- Included: Dishwasher, Disposal, Gas Water Heater, Microwave, Oven
- Laundry: In Unit
Features
- Kitchen Island, Open Floorplan, Pantry, Primary Suite, Quartz Counters, Smoke Free, Walk-In Closet(s)
- Flooring: Carpet, Laminate
- Windows: Double Pane Windows
- Has basement: No
- Has fireplace: Yes
- Fireplace features: Gas
- Common walls with other units/homes: No Common Walls
Interior area
- Total structure area: 2,202
- Total interior livable area: 2,202 sqft
- Finished area above ground: 2,202
Property
Parking
- Total spaces: 2
- Parking features: Garage - Attached
- Attached garage spaces: 2
Features
- Levels: Tri-Level
- Patio & porch: Front Porch
- Exterior features: Balcony, Gas Grill, Private Yard, Rain Gutters
- Fencing: Full
Lot
- Size: 3,135 sqft
- Features: Landscaped, Master Planned, Sprinklers In Rear
Details
- Parcel number: R0206729
- Special conditions: Standard
Construction
Type & style
- Home type: SingleFamily
- Architectural style: A-Frame,Urban Contemporary
- Property subtype: Single Family Residence
Materials
- Stone, Wood Siding
- Foundation: Slab
Condition
- New Construction
- New construction: Yes
- Year built: 2023
Details
- Builder model: Volante
- Builder name: Oakwood Homes, LLC
- Warranty included: Yes
Utilities & green energy
- Electric: 110V
- Sewer: Public Sewer
- Water: Public
- Utilities for property: Cable Available, Electricity Connected, Natural Gas Available, Natural Gas Connected
Green energy
- Energy efficient items: Appliances, Construction, HVAC, Insulation, Thermostat, Water Heater, Windows
Community & neighborhood
Security
- Security features: Carbon Monoxide Detector(s), Smoke Detector(s), Water Leak/Flood Alarm
Location
- Region: Aurora
- Subdivision: Green Valley Ranch
HOA & financial
HOA
- Has HOA: Yes
- HOA fee: $108 monthly
- Services included: Maintenance Grounds, Road Maintenance, Snow Removal
- Association name: Westwind Management
- Association phone: 303-369-1800
- Second association name: Westwind Management
- Second association phone: 303-369-1800
Other
Other facts
- Listing terms: Cash,Conventional,FHA,VA Loan
- Ownership: Builder
- Road surface type: Alley Paved
Price history
| Date | Event | Price |
|---|---|---|
| 5/1/2024 | Sold | $558,955$254/sqft |
Source: | ||
| 4/2/2024 | Pending sale | $558,955$254/sqft |
Source: | ||
| 1/11/2024 | Listed for sale | $558,955$254/sqft |
Source: | ||
Public tax history
| Year | Property taxes | Tax assessment |
|---|---|---|
| 2025 | $6,919 +33.3% | $32,190 -12.2% |
| 2024 | $5,190 +29.4% | $36,660 +19.5% |
| 2023 | $4,012 +109.1% | $30,690 +51.8% |
Find assessor info on the county website
Neighborhood: Green Valley Ranch East
Nearby schools
GreatSchools rating
- 5/10Aurora Highlands P-8Grades: PK-8Distance: 1.3 mi
- 5/10Vista Peak 9-12 PreparatoryGrades: 9-12Distance: 3.7 mi
Schools provided by the listing agent
- Elementary: Vista Peak
- Middle: Harmony Ridge P-8
- High: Vista Peak
- District: Adams-Arapahoe 28J
Source: REcolorado. This data may not be complete. We recommend contacting the local school district to confirm school assignments for this home.
Get a cash offer in 3 minutes
Find out how much your home could sell for in as little as 3 minutes with a no-obligation cash offer.
Estimated market value
$514,900

