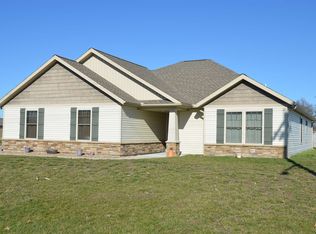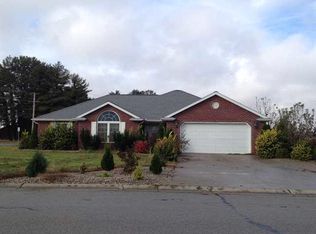Closed
$260,000
4020 N Portersville Rd, Jasper, IN 47546
3beds
1,258sqft
Single Family Residence
Built in 2017
0.47 Acres Lot
$262,500 Zestimate®
$--/sqft
$1,731 Estimated rent
Home value
$262,500
Estimated sales range
Not available
$1,731/mo
Zestimate® history
Loading...
Owner options
Explore your selling options
What's special
Situated on a .47 acre corner lot is this "move in ready" 1258 sq. ft. ranch style home featuring an attractive stone and vinyl exterior. Features include an open concept floor plan with a neutral decor throughout including laminate and ceramic tile floors and carpeting in all bedrooms. This home offers 3 bedrooms and 2 full bathrooms with wider doorways. The extra large 25X27 attached garage is heated and cooled and includes a work bench area and cabinets. There is a rear covered porch and an additional patio with a pergola, and a 10X12 storage building. The driveway offers a back-out space for extra parking and ease of exiting the driveway as well as a new RV parking pad. Also included is an underground invisible pet fence. Additional updates include all LED lighting and new carpeting in all 3 bedrooms as well as a new range in the kitchen. All kithcen appliances as well as the washer and dryer are included along with custom window shades.
Zillow last checked: 8 hours ago
Listing updated: May 22, 2025 at 12:11pm
Listed by:
Gary Schnell andy.welshs4f@gmail.com,
SELL4FREE-WELSH REALTY CORPORATION,
Marcia Schnell,
SELL4FREE-WELSH REALTY CORPORATION
Bought with:
Jennifer McClure
RE/MAX Local
Source: IRMLS,MLS#: 202513327
Facts & features
Interior
Bedrooms & bathrooms
- Bedrooms: 3
- Bathrooms: 2
- Full bathrooms: 2
- Main level bedrooms: 3
Bedroom 1
- Level: Main
Bedroom 2
- Level: Main
Dining room
- Level: Main
- Area: 99
- Dimensions: 11 x 9
Kitchen
- Level: Main
- Area: 144
- Dimensions: 12 x 12
Living room
- Level: Main
- Area: 340
- Dimensions: 20 x 17
Heating
- Natural Gas, Forced Air
Cooling
- Central Air
Appliances
- Included: Disposal, Dishwasher, Microwave, Refrigerator, Washer, Dryer-Electric, Electric Range
- Laundry: Main Level
Features
- Ceiling-9+, Tray Ceiling(s), Ceiling Fan(s), Walk-In Closet(s), Laminate Counters, Kitchen Island, Open Floorplan, Stand Up Shower, Tub/Shower Combination, Great Room
- Flooring: Carpet, Other, Ceramic Tile
- Windows: Window Treatments
- Has basement: No
- Attic: Pull Down Stairs,Storage
- Has fireplace: No
Interior area
- Total structure area: 1,258
- Total interior livable area: 1,258 sqft
- Finished area above ground: 1,258
- Finished area below ground: 0
Property
Parking
- Total spaces: 2
- Parking features: Attached, Garage Door Opener, Heated Garage, Concrete
- Attached garage spaces: 2
- Has uncovered spaces: Yes
Features
- Levels: One
- Stories: 1
- Patio & porch: Covered, Porch Covered
Lot
- Size: 0.47 Acres
- Features: Corner Lot, Level, City/Town/Suburb
Details
- Additional structures: Shed
- Parcel number: 190610300029.044022
Construction
Type & style
- Home type: SingleFamily
- Architectural style: Ranch
- Property subtype: Single Family Residence
Materials
- Stone, Vinyl Siding
- Foundation: Slab
- Roof: Asphalt,Shingle
Condition
- New construction: No
- Year built: 2017
Utilities & green energy
- Electric: City of Jasper
- Gas: City of Jasper
- Sewer: Public Sewer
- Water: Public, City of Jasper
Community & neighborhood
Security
- Security features: Smoke Detector(s)
Location
- Region: Jasper
- Subdivision: Windsong Estates
Other
Other facts
- Road surface type: Asphalt
Price history
| Date | Event | Price |
|---|---|---|
| 5/22/2025 | Sold | $260,000-1.1% |
Source: | ||
| 4/22/2025 | Pending sale | $262,900 |
Source: | ||
| 4/17/2025 | Listed for sale | $262,900+1.2% |
Source: | ||
| 12/3/2024 | Listing removed | $259,900 |
Source: | ||
| 11/24/2024 | Listed for sale | $259,900+13% |
Source: | ||
Public tax history
| Year | Property taxes | Tax assessment |
|---|---|---|
| 2024 | $2,218 +2% | $241,300 +1.4% |
| 2023 | $2,174 +16.8% | $238,000 +10.7% |
| 2022 | $1,862 +4.3% | $215,000 +17% |
Find assessor info on the county website
Neighborhood: 47546
Nearby schools
GreatSchools rating
- 7/10Jasper Elementary SchoolGrades: PK-5Distance: 0.2 mi
- 7/10Jasper Middle SchoolGrades: 6-8Distance: 0.9 mi
- 9/10Jasper High SchoolGrades: 9-12Distance: 2.4 mi
Schools provided by the listing agent
- Elementary: Jasper
- Middle: Greater Jasper Cons Schools
- High: Greater Jasper Cons Schools
- District: Greater Jasper Cons. Schools
Source: IRMLS. This data may not be complete. We recommend contacting the local school district to confirm school assignments for this home.
Get pre-qualified for a loan
At Zillow Home Loans, we can pre-qualify you in as little as 5 minutes with no impact to your credit score.An equal housing lender. NMLS #10287.

