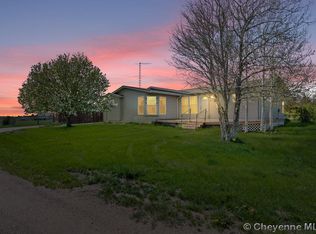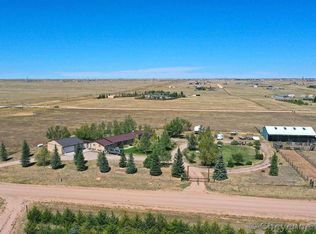Sold on 04/01/25
Price Unknown
4020 N Cabot Rd, Carpenter, WY 82054
3beds
3,464sqft
Rural Residential, Residential
Built in 2019
9.4 Acres Lot
$657,400 Zestimate®
$--/sqft
$3,249 Estimated rent
Home value
$657,400
$611,000 - $703,000
$3,249/mo
Zestimate® history
Loading...
Owner options
Explore your selling options
What's special
Located on 9.4 +/- acres of picturesque land, this custom home offers everything you need. From its convenient access to main roads to its elegant front gate entrance, this property is truly one of a kind. You will immediately notice the immaculate green pastures and over 300 trees, most of which are on irrigation. The pasture also includes a loafing shed and not far from the home is a chicken coop. The beauty and functionality of this home extend beyond its exterior. The interior is just as impressive, with a unique floor plan that is sure to catch your attention. With 9' ceilings and in-floor radiant heating, this home offers the ultimate comfort and luxury. Triple layered insulation helps keep this home cool in the summer and warm in the winter and is extremely energy-efficient/cost-effective. The heart of this home is undoubtedly the large fully equipped kitchen. There are hookups for either a gas or electric range. Boasting hickory cabinetry, this space is not only aesthetically pleasing, but extremely functional as well. The walk-in pantry adds to the convenience of the kitchen, providing ample storage. The attention to detail in every aspect of this home truly sets it apart from others. One of the main highlights of this property is the custom cast concrete deck with carefully designed steel and concrete steps. It's amazing! Lastly, there is a 40x64 outbuilding, with full concrete flooring, a half bath, an office, internet, and it is insulated and heated. This place is absolutely stunning!
Zillow last checked: 8 hours ago
Listing updated: April 01, 2025 at 02:33pm
Listed by:
Natacha Gaspar 307-640-6915,
#1 Properties
Bought with:
Hailey Riedel
#1 Properties
Source: Cheyenne BOR,MLS#: 95984
Facts & features
Interior
Bedrooms & bathrooms
- Bedrooms: 3
- Bathrooms: 3
- Full bathrooms: 3
- Main level bathrooms: 2
Primary bedroom
- Level: Main
- Area: 156
- Dimensions: 12 x 13
Bedroom 2
- Level: Main
- Area: 99
- Dimensions: 9 x 11
Bedroom 3
- Level: Upper
- Area: 154
- Dimensions: 11 x 14
Bathroom 1
- Features: Full
- Level: Main
Bathroom 2
- Features: Full
- Level: Main
Bathroom 3
- Features: Full
- Level: Upper
Dining room
- Level: Main
- Area: 156
- Dimensions: 12 x 13
Family room
- Level: Upper
- Area: 195
- Dimensions: 13 x 15
Kitchen
- Level: Main
- Area: 247
- Dimensions: 13 x 19
Living room
- Level: Main
- Area: 208
- Dimensions: 13 x 16
Basement
- Area: 1408
Heating
- Radiant, In-Floor Heat, Propane
Appliances
- Included: Dishwasher, Microwave, Range, Refrigerator
- Laundry: Main Level
Features
- Eat-in Kitchen, Pantry, Separate Dining, Main Floor Primary
- Windows: Thermal Windows
- Basement: Walk-Out Access,Partially Finished
- Number of fireplaces: 1
- Fireplace features: One, Wood Burning
Interior area
- Total structure area: 3,464
- Total interior livable area: 3,464 sqft
- Finished area above ground: 2,056
Property
Parking
- Parking features: RV Access/Parking
Accessibility
- Accessibility features: None
Features
- Levels: One and One Half
- Stories: 1
- Patio & porch: Deck
- Fencing: Fenced
Lot
- Size: 9.40 Acres
- Dimensions: 409,464
- Features: Front Yard Sod/Grass, Backyard Sod/Grass, Native Plants, Pasture
Details
- Additional structures: Utility Shed, Workshop, Outbuilding, Loafing Shed, Poultry Coop
- Parcel number: 13640220100300
- Special conditions: None of the Above
- Horses can be raised: Yes
Construction
Type & style
- Home type: SingleFamily
- Property subtype: Rural Residential, Residential
Materials
- Wood/Hardboard, Extra Insulation
- Roof: Metal
Condition
- New construction: No
- Year built: 2019
Utilities & green energy
- Electric: High West Energy
- Gas: Propane
- Sewer: Septic Tank
- Water: Well
Community & neighborhood
Location
- Region: Carpenter
- Subdivision: Dolence Estates
Other
Other facts
- Listing agreement: N
- Listing terms: Cash,Conventional,FHA,VA Loan
Price history
| Date | Event | Price |
|---|---|---|
| 4/1/2025 | Sold | -- |
Source: | ||
| 2/4/2025 | Pending sale | $655,000$189/sqft |
Source: | ||
| 1/30/2025 | Listed for sale | $655,000$189/sqft |
Source: | ||
| 10/2/2024 | Listing removed | $655,000$189/sqft |
Source: | ||
| 8/19/2024 | Listed for sale | $655,000$189/sqft |
Source: | ||
Public tax history
| Year | Property taxes | Tax assessment |
|---|---|---|
| 2024 | $3,737 +2.8% | $54,387 +2.8% |
| 2023 | $3,636 +20.7% | $52,921 +23.3% |
| 2022 | $3,013 +15% | $42,929 +15.2% |
Find assessor info on the county website
Neighborhood: 82054
Nearby schools
GreatSchools rating
- 7/10Burns Elementary SchoolGrades: PK-6Distance: 9.7 mi
- 4/10Burns Jr & Sr High SchoolGrades: 7-12Distance: 9.6 mi
- 5/10Carpenter Elementary SchoolGrades: K-6Distance: 9.7 mi

