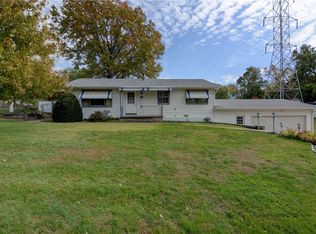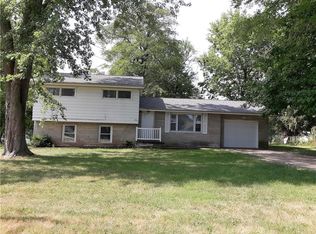Sold for $129,000 on 07/03/24
$129,000
4020 N Arthur Ct, Decatur, IL 62526
4beds
1,300sqft
Single Family Residence
Built in 1960
0.57 Acres Lot
$137,800 Zestimate®
$99/sqft
$1,494 Estimated rent
Home value
$137,800
$117,000 - $163,000
$1,494/mo
Zestimate® history
Loading...
Owner options
Explore your selling options
What's special
Ranch on fenced .57 acre lot in far north location. Main level features 3 bedrooms and remodeled full bath; remodeled kitchen and separate dining area. Basement has large Bedroom or Family Room with large picture window and bath with stool. Heated Garage is 32' wide and 28' deep with vaulted steel beamed ceiling and 18' door. Roof was new in 2019. City water and septic system. Stove, refrigerator and washer and dryer remain. Large shed with concrete floor in separate fenced in area. Covered attached 21 x 12 patio is ready to be screened-in or possibly finished into additional living area off kitchen. Basement walks out to back yard from garage area. Newer chain link fenced yard. Owner relocating and very accommodating for showings.
Zillow last checked: 8 hours ago
Listing updated: July 05, 2024 at 06:49am
Listed by:
Sandy McReynolds 217-450-8500,
Vieweg RE/Better Homes & Gardens Real Estate-Service First
Bought with:
Kelly Wallace-Poole, 475206772
Main Place Real Estate
Source: CIBR,MLS#: 6243127 Originating MLS: Central Illinois Board Of REALTORS
Originating MLS: Central Illinois Board Of REALTORS
Facts & features
Interior
Bedrooms & bathrooms
- Bedrooms: 4
- Bathrooms: 2
- Full bathrooms: 1
- 1/2 bathrooms: 1
Bedroom
- Description: Flooring: Hardwood
- Level: Main
Bedroom
- Description: Flooring: Hardwood
- Level: Main
- Width: 9
Bedroom
- Description: Flooring: Hardwood
- Level: Main
- Width: 9
Bedroom
- Description: Flooring: Concrete
- Level: Basement
- Length: 16
Dining room
- Description: Flooring: Laminate
- Level: Main
Other
- Features: Tub Shower
- Level: Main
Half bath
- Description: Flooring: Concrete
- Level: Basement
Kitchen
- Description: Flooring: Laminate
- Level: Main
Living room
- Description: Flooring: Laminate
- Level: Main
- Width: 15
Heating
- Forced Air, Gas
Cooling
- Central Air
Appliances
- Included: Dryer, Gas Water Heater, Range, Refrigerator, Washer
Features
- Main Level Primary
- Basement: Daylight,Finished,Unfinished,Walk-Out Access,Full
- Has fireplace: No
Interior area
- Total structure area: 1,300
- Total interior livable area: 1,300 sqft
- Finished area above ground: 1,092
- Finished area below ground: 208
Property
Parking
- Total spaces: 3
- Parking features: Attached, Garage
- Attached garage spaces: 3
Features
- Levels: One
- Stories: 1
- Patio & porch: Front Porch, Other, Patio
- Exterior features: Fence, Shed, Workshop
- Fencing: Yard Fenced
Lot
- Size: 0.57 Acres
- Dimensions: 192 x 131
Details
- Additional structures: Shed(s)
- Parcel number: 070727331003
- Zoning: RES
- Special conditions: None
Construction
Type & style
- Home type: SingleFamily
- Architectural style: Ranch
- Property subtype: Single Family Residence
Materials
- Aluminum Siding
- Foundation: Basement
- Roof: Composition
Condition
- Year built: 1960
Utilities & green energy
- Sewer: Septic Tank
- Water: Public
Community & neighborhood
Location
- Region: Decatur
- Subdivision: Cresthaven Add
Other
Other facts
- Road surface type: Concrete
Price history
| Date | Event | Price |
|---|---|---|
| 7/3/2024 | Sold | $129,000+3.2%$99/sqft |
Source: | ||
| 6/4/2024 | Pending sale | $125,000$96/sqft |
Source: | ||
| 6/3/2024 | Listed for sale | $125,000+48.8%$96/sqft |
Source: | ||
| 9/14/2020 | Sold | $84,000-6.6%$65/sqft |
Source: Public Record Report a problem | ||
| 8/19/2020 | Pending sale | $89,900$69/sqft |
Source: Vieweg Real Estate - North #6197929 Report a problem | ||
Public tax history
| Year | Property taxes | Tax assessment |
|---|---|---|
| 2024 | $3,306 +8.4% | $40,618 +8.8% |
| 2023 | $3,050 +6.6% | $37,340 +7.8% |
| 2022 | $2,860 +11.8% | $34,631 +9.7% |
Find assessor info on the county website
Neighborhood: 62526
Nearby schools
GreatSchools rating
- 1/10Parsons Accelerated SchoolGrades: K-6Distance: 0.6 mi
- 1/10Stephen Decatur Middle SchoolGrades: 7-8Distance: 1.4 mi
- 2/10Macarthur High SchoolGrades: 9-12Distance: 3 mi
Schools provided by the listing agent
- Elementary: Parsons
- Middle: Stephen Decatur
- High: Macarthur
- District: Decatur Dist 61
Source: CIBR. This data may not be complete. We recommend contacting the local school district to confirm school assignments for this home.

Get pre-qualified for a loan
At Zillow Home Loans, we can pre-qualify you in as little as 5 minutes with no impact to your credit score.An equal housing lender. NMLS #10287.

