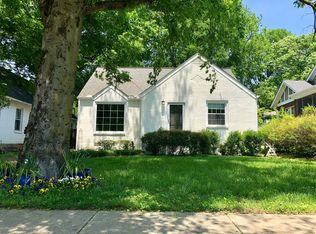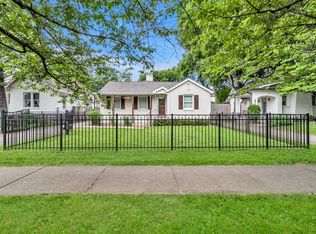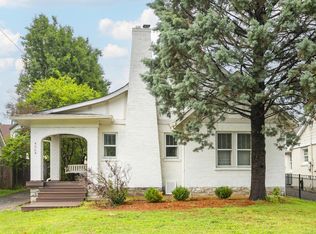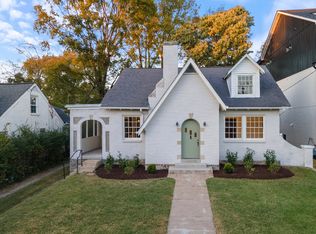Closed
$838,800
4020 Murphy Rd, Nashville, TN 37209
4beds
1,758sqft
Single Family Residence, Residential
Built in 1935
7,840.8 Square Feet Lot
$826,800 Zestimate®
$477/sqft
$2,823 Estimated rent
Home value
$826,800
$777,000 - $885,000
$2,823/mo
Zestimate® history
Loading...
Owner options
Explore your selling options
What's special
Welcome to 4020 Murphy Rd, a beautifully updated cottage nestled in the highly sought-after Sylvan Park neighborhood of Nashville. This 4-bedroom, 2-bath home combines classic charm with modern amenities, offering a perfect blend of character and convenience. As you step inside, you’ll be greeted by an open-concept living and dining area featuring original hardwood floors, abundant natural light, and a cozy fireplace.The primary suite is a private retreat with a newly renovated ensuite bathroom, complete with a walk-in shower and elegant finishes. Three additional bedrooms are well-sized, offering flexibility for guest rooms or a home office. Outside, enjoy the large, fenced-in backyard with a spacious patio, ideal for outdoor dining or relaxing. Located just minutes from downtown Nashville and steps away from McCabe Golf Course and the popular dining and entertainment options in Sylvan Park, this home provides the best of city living in a charming neighborhood setting.
Zillow last checked: 8 hours ago
Listing updated: December 09, 2024 at 12:20pm
Listing Provided by:
Erin Krueger 615-509-7166,
Compass Tennessee, LLC
Bought with:
Wendy Monday, 318204
Onward Real Estate
Caroline Melvin, 355546
Onward Real Estate
Source: RealTracs MLS as distributed by MLS GRID,MLS#: 2765071
Facts & features
Interior
Bedrooms & bathrooms
- Bedrooms: 4
- Bathrooms: 2
- Full bathrooms: 2
- Main level bedrooms: 2
Bedroom 1
- Area: 180 Square Feet
- Dimensions: 15x12
Bedroom 2
- Area: 156 Square Feet
- Dimensions: 13x12
Bedroom 3
- Area: 144 Square Feet
- Dimensions: 12x12
Bedroom 4
- Area: 120 Square Feet
- Dimensions: 12x10
Dining room
- Area: 121 Square Feet
- Dimensions: 11x11
Kitchen
- Area: 143 Square Feet
- Dimensions: 13x11
Living room
- Area: 204 Square Feet
- Dimensions: 17x12
Heating
- Central
Cooling
- Central Air
Appliances
- Included: Dishwasher, Dryer, Microwave, Refrigerator, Washer, Gas Oven, Gas Range
- Laundry: Electric Dryer Hookup, Washer Hookup
Features
- High Speed Internet
- Flooring: Wood, Laminate, Tile
- Basement: Unfinished
- Number of fireplaces: 1
- Fireplace features: Living Room, Wood Burning
Interior area
- Total structure area: 1,758
- Total interior livable area: 1,758 sqft
- Finished area above ground: 1,758
Property
Parking
- Total spaces: 4
- Parking features: Detached, Driveway
- Carport spaces: 2
- Uncovered spaces: 2
Features
- Levels: Two
- Stories: 2
- Patio & porch: Porch, Covered
- Fencing: Back Yard
Lot
- Size: 7,840 sqft
- Dimensions: 50 x 167
Details
- Parcel number: 10308002200
- Special conditions: Standard
Construction
Type & style
- Home type: SingleFamily
- Architectural style: Cottage
- Property subtype: Single Family Residence, Residential
Materials
- Brick, Stucco
Condition
- New construction: No
- Year built: 1935
Utilities & green energy
- Sewer: Public Sewer
- Water: Public
- Utilities for property: Water Available
Community & neighborhood
Location
- Region: Nashville
- Subdivision: West End Annex
Price history
| Date | Event | Price |
|---|---|---|
| 12/3/2024 | Sold | $838,800-1.3%$477/sqft |
Source: | ||
| 12/2/2024 | Pending sale | $849,900+38.2%$483/sqft |
Source: | ||
| 9/28/2020 | Sold | $615,000+2.5%$350/sqft |
Source: | ||
| 9/3/2020 | Listed for sale | $599,900-1.7%$341/sqft |
Source: Bradford Real Estate #2168512 Report a problem | ||
| 7/26/2020 | Listing removed | $610,000$347/sqft |
Source: Bradford Real Estate #2168512 Report a problem | ||
Public tax history
| Year | Property taxes | Tax assessment |
|---|---|---|
| 2024 | $4,885 | $150,125 |
| 2023 | $4,885 | $150,125 |
| 2022 | $4,885 -1% | $150,125 |
Find assessor info on the county website
Neighborhood: Sylvan Park
Nearby schools
GreatSchools rating
- 7/10Sylvan Park Paideia Design CenterGrades: K-5Distance: 0.6 mi
- 8/10West End Middle SchoolGrades: 6-8Distance: 0.9 mi
- 6/10Hillsboro High SchoolGrades: 9-12Distance: 1.8 mi
Schools provided by the listing agent
- Elementary: Sylvan Park Paideia Design Center
- Middle: West End Middle School
- High: Hillsboro Comp High School
Source: RealTracs MLS as distributed by MLS GRID. This data may not be complete. We recommend contacting the local school district to confirm school assignments for this home.
Get a cash offer in 3 minutes
Find out how much your home could sell for in as little as 3 minutes with a no-obligation cash offer.
Estimated market value
$826,800
Get a cash offer in 3 minutes
Find out how much your home could sell for in as little as 3 minutes with a no-obligation cash offer.
Estimated market value
$826,800



