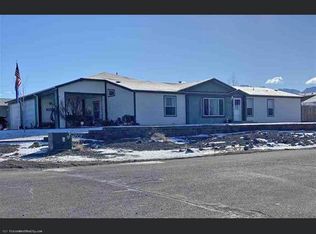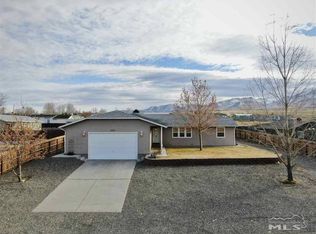Closed
$365,500
4020 Moon Ln, Winnemucca, NV 89445
3beds
1,456sqft
Manufactured Home
Built in 2006
0.3 Acres Lot
$361,100 Zestimate®
$251/sqft
$1,547 Estimated rent
Home value
$361,100
Estimated sales range
Not available
$1,547/mo
Zestimate® history
Loading...
Owner options
Explore your selling options
What's special
Take a look at this amazing maintained home, both inside and out. It has an attached 2-car garage with the home and a detached 1-car garage in the back with a concrete drive-way and electricity to both. The home is meticulous from the time you step into the front door and throughout the interior of the home. A spacious covered deck adds additional living space to the dining area, as well as a great place to barbecue. This is a nicely built home that will not disappoint the most particular home buyer., The home is landscaped with a keystone block wall from the front to the back to keep the gradual slope level. The exterior rock is strategically mixed with various types of rock to give character to the design. The scheme of the xeriscaping style uses drought-tolerant plants and other materials to reduce water use and saving personal time and maintenance. Take a look, as you will not be disappointed, as it really is nice! AVAILABLE TO SHOW THE AFTERNOON OF MARCH 10, 2025
Zillow last checked: 8 hours ago
Listing updated: May 14, 2025 at 04:41am
Listed by:
Edmond Booth S.0062528 775-304-0577,
Vision West Realty
Bought with:
Etterene Ward, S.190209
Century 21 Sonoma Realty
Source: NNRMLS,MLS#: 250002675
Facts & features
Interior
Bedrooms & bathrooms
- Bedrooms: 3
- Bathrooms: 2
- Full bathrooms: 2
Heating
- Forced Air, Natural Gas
Cooling
- Central Air, Refrigerated
Appliances
- Included: Dishwasher, Disposal, Dryer, Gas Range, Microwave, Refrigerator, Washer
- Laundry: Cabinets, Laundry Area, Laundry Room, Shelves
Features
- Breakfast Bar, High Ceilings, Pantry, Master Downstairs, Walk-In Closet(s)
- Flooring: Carpet, Tile, Vinyl
- Windows: Blinds, Double Pane Windows, Drapes, Rods
- Has basement: No
- Has fireplace: No
Interior area
- Total structure area: 1,456
- Total interior livable area: 1,456 sqft
Property
Parking
- Total spaces: 3
- Parking features: Attached, Garage Door Opener
- Attached garage spaces: 3
Features
- Stories: 1
- Patio & porch: Patio
- Exterior features: None
- Fencing: Full
- Has view: Yes
- View description: Mountain(s)
Lot
- Size: 0.30 Acres
- Features: Gentle Sloping, Landscaped, Sloped Up, Sprinklers In Front, Sprinklers In Rear
Details
- Parcel number: 10037203
- Zoning: Rr-13
Construction
Type & style
- Home type: MobileManufactured
- Property subtype: Manufactured Home
Materials
- Masonite
- Foundation: Crawl Space, Full Perimeter
- Roof: Composition,Pitched,Shingle
Condition
- Year built: 2006
Utilities & green energy
- Sewer: Public Sewer
- Water: Public
- Utilities for property: Electricity Available, Internet Available, Natural Gas Available, Phone Available, Sewer Available, Water Available, Cellular Coverage, Water Meter Installed
Community & neighborhood
Security
- Security features: Smoke Detector(s)
Location
- Region: Winnemucca
Other
Other facts
- Listing terms: 1031 Exchange,Cash,Conventional,FHA,VA Loan
Price history
| Date | Event | Price |
|---|---|---|
| 4/28/2025 | Sold | $365,500+3%$251/sqft |
Source: | ||
| 3/11/2025 | Pending sale | $355,000$244/sqft |
Source: | ||
| 3/6/2025 | Listed for sale | $355,000$244/sqft |
Source: | ||
Public tax history
| Year | Property taxes | Tax assessment |
|---|---|---|
| 2025 | $1,655 +7.4% | $73,085 -2% |
| 2024 | $1,541 +7.4% | $74,603 +13.4% |
| 2023 | $1,435 +4.6% | $65,802 +14.4% |
Find assessor info on the county website
Neighborhood: 89445
Nearby schools
GreatSchools rating
- 6/10Sonoma Heights Elementary SchoolGrades: PK-6Distance: 1 mi
- 8/10Winnemucca Junior High SchoolGrades: 7-8Distance: 1.4 mi
- 6/10Albert M Lowry High SchoolGrades: 9-12Distance: 1.9 mi
Schools provided by the listing agent
- Elementary: Sonoma Heights Elementary
- Middle: French Ford Middle School
- High: Albert Lowry High School
Source: NNRMLS. This data may not be complete. We recommend contacting the local school district to confirm school assignments for this home.
Sell for more on Zillow
Get a free Zillow Showcase℠ listing and you could sell for .
$361,100
2% more+ $7,222
With Zillow Showcase(estimated)
$368,322
