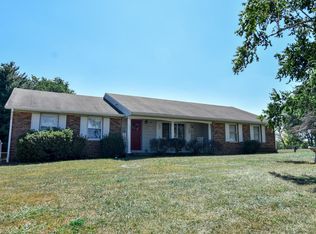Move-In-Condition ranch on almost a half acre in a nice country setting. House has been updated from top to bottom: New...light fixtures, some plumbing, replacement windows, hot water heater, appliances, pergo flooring, carpet, countertops and garage door opener. Light, bright and open within with big sunroom off back that opens up to a wood deck for entertaining and relaxation. Fenced backyard. About 3 mile north of Mt. Vernon in nice rural area. Immediate possession. Termite contract. Priced to sell, come check it out. Taxes will be considerably lower with homestead and mortgage exemptions filed.
This property is off market, which means it's not currently listed for sale or rent on Zillow. This may be different from what's available on other websites or public sources.

