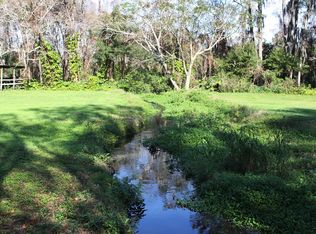Sold for $642,000
$642,000
4020 McIntosh Rd, Dover, FL 33527
4beds
1,896sqft
Single Family Residence
Built in 1987
3.14 Acres Lot
$639,700 Zestimate®
$339/sqft
$2,706 Estimated rent
Home value
$639,700
$595,000 - $691,000
$2,706/mo
Zestimate® history
Loading...
Owner options
Explore your selling options
What's special
Discover serene country living with this beautifully crafted 4-bedroom, 2.5-bath home set on 3.4 open and fully fenced acres. Featuring a gourmet kitchen with custom cabinetry, granite countertops, stainless steel appliances, and a double oven, this home is perfect for both everyday living and entertaining. The custom trim throughout adds warmth and character, while a stunning breezeway with crisp white accents offers a welcoming transition between spaces. The flexible floor plan includes a private entrance to the 4th bedroom—ideal for guests, in-laws, or a home office. A massive garage with two doors provides ample space for vehicles and storage. The garage even has a completed shower! Outside, enjoy a peaceful pond, active sugar cane field, and multiple outbuildings including a two-story barn with expansive workshop areas, a dedicated wood shop, a private secure storage room, and an additional structure with a slab floor for sugar cane processing. Tucked away in a tranquil setting yet conveniently located near I-4, Tampa, Orlando, and the beaches, this one-of-a-kind property offers the perfect blend of privacy, productivity, and accessibility.
Zillow last checked: 8 hours ago
Listing updated: November 13, 2025 at 06:39pm
Listing Provided by:
Kalei Fiorentino 813-758-8498,
S & D REAL ESTATE SERVICE LLC 863-824-7169
Bought with:
Cristal Negron, 3586742
KELLER WILLIAMS SUBURBAN TAMPA
Source: Stellar MLS,MLS#: L4952708 Originating MLS: Lakeland
Originating MLS: Lakeland

Facts & features
Interior
Bedrooms & bathrooms
- Bedrooms: 4
- Bathrooms: 3
- Full bathrooms: 2
- 1/2 bathrooms: 1
Primary bedroom
- Features: Walk-In Closet(s)
- Level: First
- Area: 168 Square Feet
- Dimensions: 12x14
Bedroom 1
- Features: Built-in Closet
- Level: First
- Area: 110 Square Feet
- Dimensions: 10x11
Bedroom 2
- Features: Built-in Closet
- Level: First
- Area: 110 Square Feet
- Dimensions: 10x11
Bedroom 3
- Features: Built-in Closet
- Level: First
- Area: 182 Square Feet
- Dimensions: 14x13
Primary bathroom
- Level: First
- Area: 45 Square Feet
- Dimensions: 9x5
Bathroom 2
- Level: First
- Area: 45 Square Feet
- Dimensions: 9x5
Kitchen
- Level: First
- Area: 285 Square Feet
- Dimensions: 15x19
Living room
- Level: First
- Area: 280 Square Feet
- Dimensions: 20x14
Heating
- Central
Cooling
- Central Air
Appliances
- Included: Oven, Dishwasher, Microwave, Range, Range Hood, Refrigerator, Water Softener
- Laundry: In Garage
Features
- Solid Wood Cabinets, Stone Counters, Thermostat
- Flooring: Tile, Hardwood
- Has fireplace: Yes
- Fireplace features: Wood Burning
Interior area
- Total structure area: 2,693
- Total interior livable area: 1,896 sqft
Property
Parking
- Total spaces: 5
- Parking features: Bath In Garage, Open, Workshop in Garage
- Attached garage spaces: 3
- Carport spaces: 2
- Covered spaces: 5
- Has uncovered spaces: Yes
- Details: Garage Dimensions: 29x25
Features
- Levels: One
- Stories: 1
- Patio & porch: Covered, Front Porch, Side Porch
- Exterior features: Lighting, Other
- Has view: Yes
- View description: Trees/Woods, Pond
- Has water view: Yes
- Water view: Pond
Lot
- Size: 3.14 Acres
- Dimensions: 219 x 624
- Features: Cleared, Street Dead-End, Zoned for Horses
- Residential vegetation: Mature Landscaping, Oak Trees
Details
- Parcel number: U312821ZZZ00000380040.0
- Zoning: ASC-1
- Special conditions: None
Construction
Type & style
- Home type: SingleFamily
- Architectural style: Custom,Florida,Patio,Ranch
- Property subtype: Single Family Residence
Materials
- Cement Siding, HardiPlank Type, Wood Frame
- Foundation: Slab
- Roof: Metal
Condition
- Completed
- New construction: No
- Year built: 1987
Utilities & green energy
- Sewer: Septic Tank
- Water: Well
- Utilities for property: Private
Community & neighborhood
Location
- Region: Dover
- Subdivision: UNPLATTED
HOA & financial
HOA
- Has HOA: No
Other fees
- Pet fee: $0 monthly
Other financial information
- Total actual rent: 0
Other
Other facts
- Listing terms: Cash,Conventional,VA Loan
- Ownership: Fee Simple
- Road surface type: Dirt
Price history
| Date | Event | Price |
|---|---|---|
| 11/10/2025 | Sold | $642,000-2.7%$339/sqft |
Source: | ||
| 10/3/2025 | Pending sale | $659,900$348/sqft |
Source: | ||
| 9/11/2025 | Price change | $659,900-2.9%$348/sqft |
Source: | ||
| 7/16/2025 | Price change | $679,900-2.9%$359/sqft |
Source: | ||
| 5/6/2025 | Listed for sale | $699,900$369/sqft |
Source: | ||
Public tax history
| Year | Property taxes | Tax assessment |
|---|---|---|
| 2024 | $4,149 +5.1% | $246,352 +3% |
| 2023 | $3,949 +10.1% | $239,177 +7.6% |
| 2022 | $3,587 +1.2% | $222,236 +3% |
Find assessor info on the county website
Neighborhood: 33527
Nearby schools
GreatSchools rating
- 3/10Bailey Elementary SchoolGrades: PK-5Distance: 1 mi
- 3/10Burnett Middle SchoolGrades: 6-8Distance: 2 mi
- 6/10Strawberry Crest High SchoolGrades: 9-12Distance: 1.2 mi
Schools provided by the listing agent
- Elementary: Bailey Elementary-HB
- Middle: Burnett-HB
- High: Strawberry Crest High School
Source: Stellar MLS. This data may not be complete. We recommend contacting the local school district to confirm school assignments for this home.
Get a cash offer in 3 minutes
Find out how much your home could sell for in as little as 3 minutes with a no-obligation cash offer.
Estimated market value$639,700
Get a cash offer in 3 minutes
Find out how much your home could sell for in as little as 3 minutes with a no-obligation cash offer.
Estimated market value
$639,700
