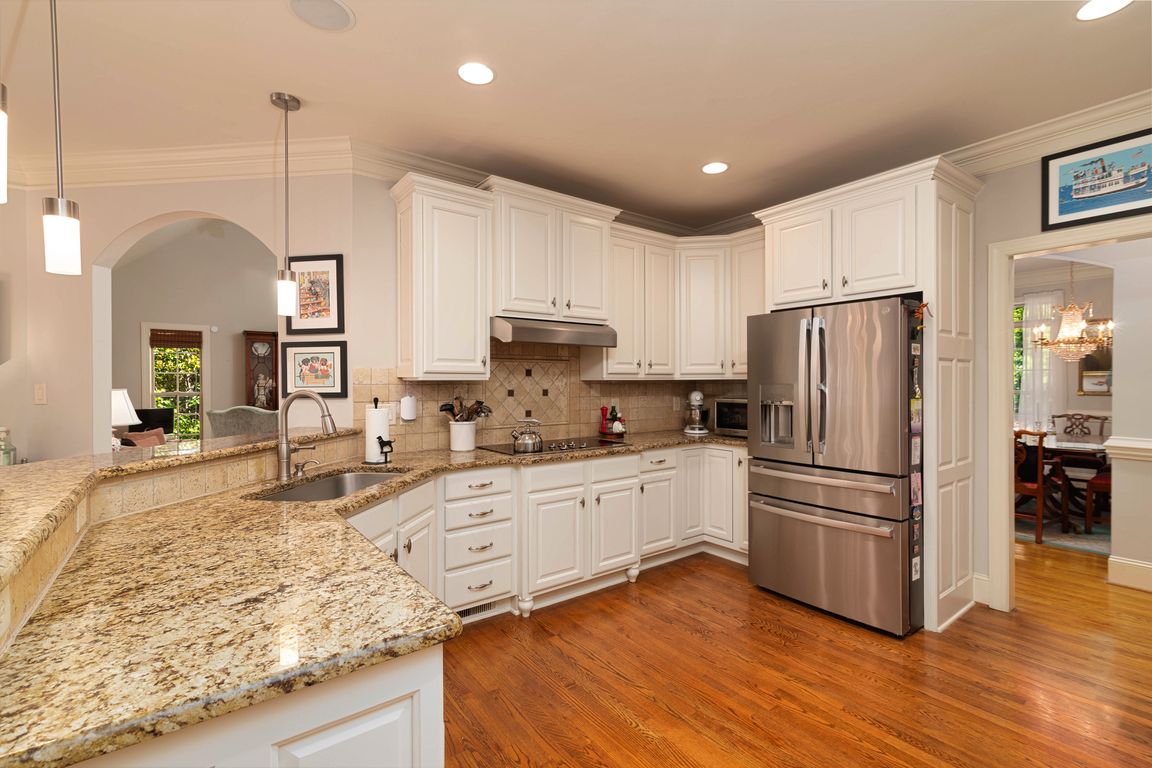
Active
$799,000
4beds
3,797sqft
4020 Lingen Ln, Waxhaw, NC 28173
4beds
3,797sqft
Single family residence
Built in 2007
0.29 Acres
2 Attached garage spaces
$210 price/sqft
$358 semi-annually HOA fee
What's special
High ceilingsGourmet kitchenPrivate en suitesCommunity poolBuilt-in detailsGranite countertopsScreened deck
Welcome to 4020 Lingen Lane – a stunning 3,797 sq. ft. home nestled in the heart of Waxhaw. This beautifully appointed and custom built 4-bedroom, 4.5-bath home—with a dedicated office featuring a wet bar—offers the perfect balance of space, comfort, and functionality. Designed for effortless living and entertaining, the open-concept main level ...
- 11 days |
- 1,933 |
- 71 |
Likely to sell faster than
Source: Canopy MLS as distributed by MLS GRID,MLS#: 4307687
Travel times
Living Room
Kitchen
Primary Bedroom
Zillow last checked: 7 hours ago
Listing updated: October 11, 2025 at 10:06am
Listing Provided by:
Brantly Thomas brantly@jeffcookrealestate.com,
Jeff Cook Real Estate LPT Realty,
David Carter,
Jeff Cook Real Estate LPT Realty
Source: Canopy MLS as distributed by MLS GRID,MLS#: 4307687
Facts & features
Interior
Bedrooms & bathrooms
- Bedrooms: 4
- Bathrooms: 5
- Full bathrooms: 4
- 1/2 bathrooms: 1
- Main level bedrooms: 2
Primary bedroom
- Features: Built-in Features, Ceiling Fan(s), En Suite Bathroom, Garden Tub, Split BR Plan, Tray Ceiling(s), Walk-In Closet(s)
- Level: Main
Bedroom s
- Features: Ceiling Fan(s), En Suite Bathroom
- Level: Main
Bedroom s
- Level: Basement
Bathroom full
- Level: Upper
Bathroom full
- Level: Basement
Dining area
- Level: Main
Family room
- Level: Main
Great room
- Features: Cathedral Ceiling(s)
- Level: Lower
Kitchen
- Features: Breakfast Bar
- Level: Main
Office
- Features: Wet Bar
- Level: Main
Heating
- Central, Natural Gas
Cooling
- Ceiling Fan(s), Central Air
Appliances
- Included: Dishwasher, Disposal, Double Oven, Electric Cooktop, Electric Oven, Exhaust Fan, Exhaust Hood, Microwave, Refrigerator, Self Cleaning Oven, Wall Oven, Washer/Dryer, Wine Refrigerator
- Laundry: Inside, Laundry Room, Main Level
Features
- Built-in Features, Open Floorplan, Pantry, Walk-In Closet(s), Wet Bar
- Basement: Finished,Walk-Out Access,Walk-Up Access
- Attic: Walk-In
- Fireplace features: Bonus Room, Family Room, Gas Log
Interior area
- Total structure area: 2,886
- Total interior livable area: 3,797 sqft
- Finished area above ground: 2,886
- Finished area below ground: 911
Video & virtual tour
Property
Parking
- Total spaces: 4
- Parking features: Attached Garage, Garage Faces Side, Garage on Main Level
- Attached garage spaces: 2
- Uncovered spaces: 2
Features
- Levels: One and One Half
- Stories: 1.5
- Entry location: Main
- Patio & porch: Covered, Deck, Patio, Screened
- Pool features: Community
- Waterfront features: None
Lot
- Size: 0.29 Acres
- Dimensions: 90 x 140 x 91 x 135
Details
- Parcel number: 06192322
- Zoning: AJ5
- Special conditions: Standard
Construction
Type & style
- Home type: SingleFamily
- Architectural style: Ranch
- Property subtype: Single Family Residence
Materials
- Brick Full, Stone
- Foundation: Crawl Space
- Roof: Shingle
Condition
- New construction: No
- Year built: 2007
Utilities & green energy
- Sewer: County Sewer
- Water: County Water
Community & HOA
Community
- Features: Playground, Sidewalks
- Subdivision: Anklin Forrest
HOA
- Has HOA: Yes
- HOA fee: $358 semi-annually
- HOA name: Anklin Forrest HOA (Kuester Management Group)
- HOA phone: 704-973-9019
Location
- Region: Waxhaw
Financial & listing details
- Price per square foot: $210/sqft
- Tax assessed value: $795,600
- Annual tax amount: $6,128
- Date on market: 10/6/2025
- Listing terms: Cash,Conventional,FHA,VA Loan
- Road surface type: Concrete, Paved