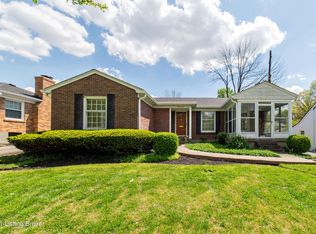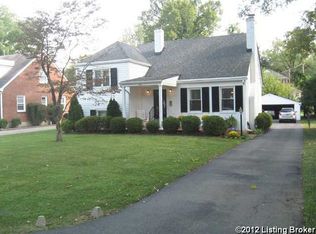Painting a candid portrait of familial bliss, 4020 Leland Road evokes the comforting familiarity of home. A neutral cream palette softly unifies the kitchen and living areas and is illuminated by an abundance of natural light. Notable features include updated marble bathrooms, a marble kitchen and hardwood throughout. The first level features plentiful living and entertaining spaces, two bedrooms, a full bathroom and a laundry room. The second level features two bedrooms, each with ample closet space, as well as one full bathroom. From elegant soirées to quaint family gatherings, the front and back covered porches blissfully bind the home, creating eloquent entertaining spaces to create everlasting memories.
This property is off market, which means it's not currently listed for sale or rent on Zillow. This may be different from what's available on other websites or public sources.


