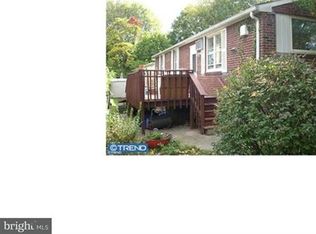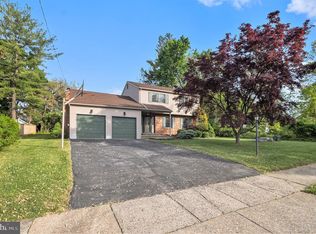Spacious up-to-date! mint-condition conveniently located home at the heart of Lafayette Hill. 4 bedrooms 2 1/2 baths colonial style c.1976 with brick and vinyl siding. So well-cared for by previous and current owners that a new buyer can just move right in. Features include: Open kitchen/dining room/family room fully renovated in 2012 with 6-burner stove/oven outside Thermador exhaust ventilation polished granite counters deep double stainless-steel sink abundance of wood cabinetry with custom finishes; family room with gas fireplace and beamed ceiling; private 11'x13' office on 1st floor; 1st floor powder room; 1st floor living room/library; major 4-season 19'x13' sunroom overlooking rear gardens and in-ground pool. 2nd floor: Master bedroom with 2 deep closets PLUS walk-in closet and master bath with great stall shower with ceramic tile glass doors marble floor; 3 more bedrooms each with excellent closets; whirlpool tub in hall bath. Basement huge and fully water-proofed with finished family room with ventless gas fireplace and wet bar finished beautifully with small refrigerator beautiful wood cabinetry and ceramic tile floor; several unfinished areas of basement for utilities storage work areas. Front grounds: landscaped with row of privacy trees at front u-shaped driveway leading to 2-car garage. Rear grounds: designed and landscaped for ultimate recreation with broad patio in-ground pool that was repainted in 2011 and serviced regularly pool heater hot tub small shed with pool equipment ""pool house"" with brick floor sink 2 large awning-style windows facing pool with counter exhaust fan. Side grounds: open lawn and sunny garden area. This is a residence designed and adapted for inside and outside comfort for a feeling of airiness and space for gourmet cooking and joyful entertaining. Convenient to shops and services on Germantown Pike 5 minutes from Rte 476 and the Turnpike 5 minutes to SEPTA's Spring Mill commuter train station 10 minutes to Chestnut Hill a few steps from Whitemarsh Township recreational fields walking distance to Colonial School District schools. (We believe the square footage in public records does not include the 4-season sunroom addition nor the finished basement room--a total of approximately 577 square feet.)
This property is off market, which means it's not currently listed for sale or rent on Zillow. This may be different from what's available on other websites or public sources.

