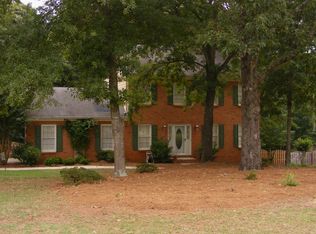Must see private 7 Bedroom/ 3 bath home in Hampton on 6.5 acres. Upgraded stainless steel appliances and gorgeous white cabinets in kitchen. Master on main. 1 bedroom upstairs, 3 on main, and 3 in basement. Hardwood floors on main. Large ceiling fans throughout. Interior professionally painted. Two laundry rooms, main level and in finished basement. Gorgeous fenced in pool and hot tub with new pool liner, filter sand, and vacuum. Outdoor stone kitchen with sink, grill, and fridge. New sump pump, septic pump and alarm. 3 outbuildings, 2 carports, and 5th wheel shed. Mini split basement and studio office in one outbuilding. Full bathroom installation in basement. Pond with small dock on property and creek runs through the back of the property. Playground and in-ground trampoline. This home has it all!
This property is off market, which means it's not currently listed for sale or rent on Zillow. This may be different from what's available on other websites or public sources.
