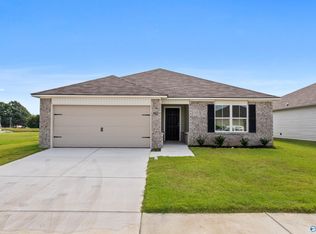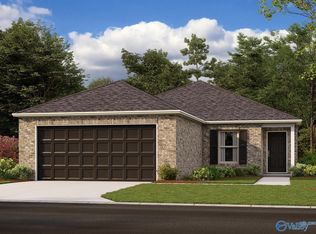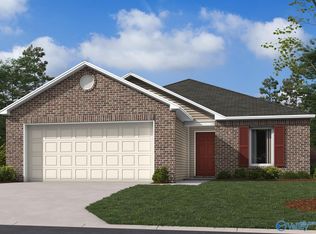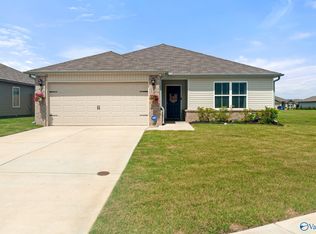Sold for $241,900
$241,900
4020 Hudson Ct SW, Decatur, AL 35603
3beds
1,425sqft
Single Family Residence
Built in ----
-- sqft lot
$238,700 Zestimate®
$170/sqft
$1,759 Estimated rent
Home value
$238,700
$191,000 - $301,000
$1,759/mo
Zestimate® history
Loading...
Owner options
Explore your selling options
What's special
Under Construction Estimated Completion Late August -The Baltimore floor plan features an open floor plan with 3 bedrooms, 2 bathrooms, a spacious family room, and a beautiful dining area/kitchen fully equipped with energy-efficient stainless steel appliances, ample counter space, and a roomy pantry for the adventurous home chef. Learn more about this home today! Builder to Pay UP to $8,000 in Closing Costs with the Preferred Lender!
Zillow last checked: 8 hours ago
Listing updated: August 28, 2024 at 09:15pm
Listed by:
Christopher Rickling 205-732-5287,
Rausch Coleman Realty Group
Bought with:
Kira Parker, 113725
Mid City Real Estate Hsv
Source: ValleyMLS,MLS#: 21858595
Facts & features
Interior
Bedrooms & bathrooms
- Bedrooms: 3
- Bathrooms: 2
- Full bathrooms: 2
Primary bedroom
- Features: Carpet, Recessed Lighting, Smooth Ceiling
- Level: First
- Area: 196
- Dimensions: 14 x 14
Bedroom 2
- Features: Carpet, Recessed Lighting, Smooth Ceiling
- Level: First
- Area: 132
- Dimensions: 12 x 11
Bedroom 3
- Features: Carpet, Recessed Lighting, Smooth Ceiling
- Level: First
- Area: 143
- Dimensions: 11 x 13
Kitchen
- Features: Eat-in Kitchen, Recessed Lighting, Smooth Ceiling, LVP
- Level: First
- Area: 240
- Dimensions: 16 x 15
Living room
- Features: 9’ Ceiling, Recessed Lighting, Smooth Ceiling
- Level: First
- Area: 272
- Dimensions: 16 x 17
Heating
- Central 1
Cooling
- Multi Units
Appliances
- Included: Range, Dishwasher, Microwave, Disposal
Features
- Has basement: No
- Has fireplace: No
- Fireplace features: None
Interior area
- Total interior livable area: 1,425 sqft
Property
Parking
- Parking features: Garage-Two Car
Features
- Levels: One
- Stories: 1
Details
- Parcel number: 123456789101112131415
Construction
Type & style
- Home type: SingleFamily
- Architectural style: Ranch
- Property subtype: Single Family Residence
Materials
- Foundation: Slab
Condition
- New Construction
- New construction: Yes
Details
- Builder name: RAUSCH COLEMAN HOMES
Utilities & green energy
- Sewer: Public Sewer
- Water: Public
Community & neighborhood
Location
- Region: Decatur
- Subdivision: Glenmont Acres
HOA & financial
HOA
- Has HOA: Yes
- HOA fee: $260 annually
- Association name: Associa Mckay Management
Price history
| Date | Event | Price |
|---|---|---|
| 8/28/2024 | Sold | $241,900-0.4%$170/sqft |
Source: | ||
| 8/7/2024 | Pending sale | $242,900$170/sqft |
Source: | ||
| 6/11/2024 | Price change | $242,900-1.9%$170/sqft |
Source: Rausch Coleman Homes Report a problem | ||
| 4/27/2024 | Price change | $247,600+0.2%$174/sqft |
Source: Rausch Coleman Homes Report a problem | ||
| 4/19/2024 | Listed for sale | $247,070$173/sqft |
Source: Rausch Coleman Homes Report a problem | ||
Public tax history
| Year | Property taxes | Tax assessment |
|---|---|---|
| 2024 | $453 | $10,000 |
Find assessor info on the county website
Neighborhood: 35603
Nearby schools
GreatSchools rating
- 10/10Priceville Jr High SchoolGrades: 5-8Distance: 4.6 mi
- 6/10Priceville High SchoolGrades: 9-12Distance: 5 mi
Schools provided by the listing agent
- Elementary: Frances Nungester
- Middle: Decatur Middle School
- High: Decatur High
Source: ValleyMLS. This data may not be complete. We recommend contacting the local school district to confirm school assignments for this home.
Get pre-qualified for a loan
At Zillow Home Loans, we can pre-qualify you in as little as 5 minutes with no impact to your credit score.An equal housing lender. NMLS #10287.
Sell with ease on Zillow
Get a Zillow Showcase℠ listing at no additional cost and you could sell for —faster.
$238,700
2% more+$4,774
With Zillow Showcase(estimated)$243,474



