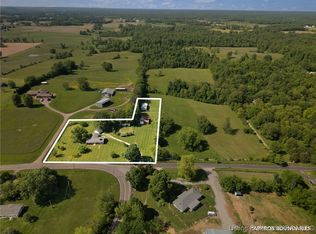HORSE FARM 30 MINUTES FROM LOUISVILLE! Surround yourself with 55 ACRES of Pasture, A Pond and Wildlife. Horse Barns/12 Stalls and a beautiful brick ranch home that offers 4 bedrooms, 3.5 baths, spacious kitchen w/lot of cabinets and appliances, formal dining and living room, family room, separate laundry room, full basement, 3 car attached garage, 3 fireplaces, natural wood trim and doors, 2 HVAC systems, 2 water heaters, and covered porch. Outside you will find beautiful landscaping, 40x60 Barn that includes 5 horse stalls, tack room, and plenty of storage. There is an extra 5 stall horse barn and paddock area and an additional barn with 2 more stalls. All measurements are approximate and are not guaranteed.
This property is off market, which means it's not currently listed for sale or rent on Zillow. This may be different from what's available on other websites or public sources.
