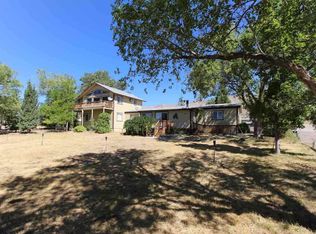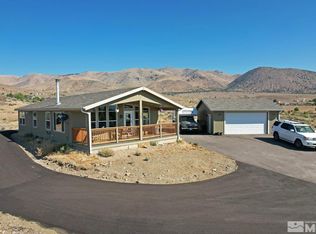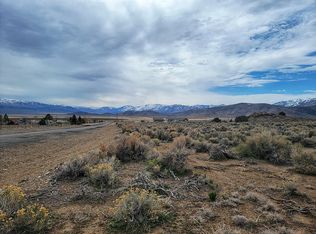Closed
$400,000
4020 Gray Hills Rd, Wellington, NV 89444
3beds
1,344sqft
Manufactured Home
Built in 1984
4.79 Acres Lot
$412,300 Zestimate®
$298/sqft
$1,719 Estimated rent
Home value
$412,300
$371,000 - $458,000
$1,719/mo
Zestimate® history
Loading...
Owner options
Explore your selling options
What's special
Welcome to this charming farmstead located in the heart of Topaz Ranch Estates, offering just under 5 acres of fully fenced land. The property features a freshly painted interior and exterior, new vinyl frame windows installed within the past three years, and a beautifully remodeled kitchen complete with new appliances, floating shelves, new cabinetry and butcher block counter tops. Flooring in the main living area is Eco Friendly Pinewood Tongue and groove., This property is a true haven for livestock and gardening enthusiasts, offering multiple corrals, multiple garden spaces. You'll also find a permanently affixed 20 x 36 hoop house and a newly established berry patch. In addition, the 3-car garage includes attic storage and a bonus room, built in 2010, which offers a versatile space for your needs. For your guests or extended family, the RV pad with water and electricity provides the perfect space to park and visit. A walk-in fridge/cellar with a cooling unit is also included, ideal for storing fresh produce and perishables. The property is surrounded by mature trees, including cherry, peach, and apple trees, all equipped with a drip system for easy maintenance. There’s also a 40 x 75 pumpkin patch for seasonal enjoyment. All garden areas are equipped with drip tape irrigation, ensuring effortless watering. Whether you're seeking a serene homestead or a functional farm, this property has it all.
Zillow last checked: 8 hours ago
Listing updated: May 14, 2025 at 03:27pm
Listed by:
Sara Heckathorn S.187557 775-450-2990,
Intero,
Lisa Wright S.180783 775-450-9065,
Intero
Bought with:
Sebastian Pinto, BS.145113
Ink Realty
Source: NNRMLS,MLS#: 250000461
Facts & features
Interior
Bedrooms & bathrooms
- Bedrooms: 3
- Bathrooms: 2
- Full bathrooms: 2
Heating
- Forced Air, Propane
Cooling
- Evaporative Cooling
Appliances
- Included: Dishwasher, Disposal, Gas Range, Refrigerator
- Laundry: Laundry Area, Laundry Room
Features
- Ceiling Fan(s), High Ceilings, Walk-In Closet(s)
- Flooring: Brick, Carpet, Ceramic Tile, Wood
- Windows: Blinds, Double Pane Windows, Drapes, Vinyl Frames
- Number of fireplaces: 1
- Fireplace features: Wood Burning Stove
Interior area
- Total structure area: 1,344
- Total interior livable area: 1,344 sqft
Property
Parking
- Total spaces: 3
- Parking features: Garage Door Opener
- Garage spaces: 3
Features
- Stories: 1
- Patio & porch: Patio, Deck
- Fencing: Full
- Has view: Yes
- View description: Mountain(s), Valley
Lot
- Size: 4.79 Acres
- Features: Landscaped, Level
Details
- Additional structures: Barn(s), Corral(s), Outbuilding, Workshop
- Parcel number: 102211002036
- Zoning: sfr
- Horses can be raised: Yes
Construction
Type & style
- Home type: MobileManufactured
- Property subtype: Manufactured Home
Materials
- Masonite
- Foundation: 8-Point
- Roof: Composition,Pitched,Shingle
Condition
- Year built: 1984
Utilities & green energy
- Sewer: Septic Tank
- Water: Private, Well
- Utilities for property: Electricity Available, Internet Available, Phone Available, Water Available, Cellular Coverage, Propane
Community & neighborhood
Security
- Security features: Smoke Detector(s)
Location
- Region: Wellington
- Subdivision: Topaz Ranch Estates
Other
Other facts
- Listing terms: 1031 Exchange,Cash,Conventional,FHA,VA Loan
Price history
| Date | Event | Price |
|---|---|---|
| 4/7/2025 | Sold | $400,000+0.3%$298/sqft |
Source: | ||
| 1/23/2025 | Pending sale | $399,000$297/sqft |
Source: | ||
| 1/14/2025 | Listed for sale | $399,000-4.3%$297/sqft |
Source: | ||
| 8/19/2024 | Listing removed | $417,000$310/sqft |
Source: | ||
| 8/14/2024 | Listed for sale | $417,000$310/sqft |
Source: | ||
Public tax history
| Year | Property taxes | Tax assessment |
|---|---|---|
| 2025 | $1,323 +3% | $53,489 -1.5% |
| 2024 | $1,284 +3% | $54,284 +4.2% |
| 2023 | $1,247 +3% | $52,082 +17.2% |
Find assessor info on the county website
Neighborhood: 89444
Nearby schools
GreatSchools rating
- 8/10Minden Elementary SchoolGrades: PK-5Distance: 20.9 mi
- 5/10Pau Wa Lu Middle SchoolGrades: 6-8Distance: 16 mi
- 6/10Douglas County High SchoolGrades: 9-12Distance: 21.6 mi
Schools provided by the listing agent
- Elementary: Gardnerville
- Middle: Pau-Wa-Lu
- High: Douglas
Source: NNRMLS. This data may not be complete. We recommend contacting the local school district to confirm school assignments for this home.


