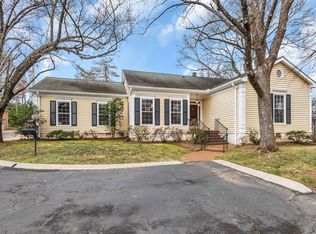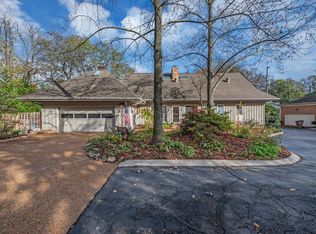Closed
$3,225,000
4020 Estes Rd, Nashville, TN 37215
3beds
5,574sqft
Single Family Residence, Residential
Built in 1955
1.03 Acres Lot
$3,228,500 Zestimate®
$579/sqft
$8,737 Estimated rent
Home value
$3,228,500
$2.94M - $3.62M
$8,737/mo
Zestimate® history
Loading...
Owner options
Explore your selling options
What's special
Heart of Green Hills*Two Houses on One Property-Main House & Guest/Pool House-5,574 Sq Ft Total! The main house is one level w state of the art features including Thermador appliances & a Crestron Whole House Smart Home System*Perfect for entertaining, the outdoor area w covered & uncovered porches, built-in grill, firepit, daybed swing, speakers, large heated pool, fire bowls & hot tub*Perfect your golf game w the chipping/putting green* Guest/Pool House w 1-2 Beds, Full kitchen, 2 full baths, laundry, office, bonus room, w a lower level grilling deck & a party deck off of the bonus room over the carport area. Privacy gate at entry. 2 Car garage, 2 Car Carport, 1 Golf Cart/Storage Bay. Convenient location. Custom Builder Touches Throughout! Too many features to list. Must See!
Zillow last checked: 8 hours ago
Listing updated: July 20, 2023 at 11:01am
Listing Provided by:
Susan Gregory 615-207-5600,
Parks Compass
Bought with:
Lisa Peebles, 302166
Fridrich & Clark Realty
Richard G Courtney, 205406
Fridrich & Clark Realty
Source: RealTracs MLS as distributed by MLS GRID,MLS#: 2506430
Facts & features
Interior
Bedrooms & bathrooms
- Bedrooms: 3
- Bathrooms: 5
- Full bathrooms: 4
- 1/2 bathrooms: 1
- Main level bedrooms: 3
Bedroom 1
- Area: 272 Square Feet
- Dimensions: 17x16
Bedroom 2
- Features: Bath
- Level: Bath
- Area: 228 Square Feet
- Dimensions: 19x12
Bedroom 3
- Features: Bath
- Level: Bath
- Area: 216 Square Feet
- Dimensions: 18x12
Den
- Area: 460 Square Feet
- Dimensions: 23x20
Dining room
- Features: Formal
- Level: Formal
- Area: 320 Square Feet
- Dimensions: 20x16
Kitchen
- Area: 368 Square Feet
- Dimensions: 23x16
Living room
- Area: 210 Square Feet
- Dimensions: 15x14
Heating
- Central, Natural Gas
Cooling
- Central Air, Electric
Appliances
- Included: Dishwasher, Microwave, Refrigerator, Double Oven, Electric Oven, Gas Range
- Laundry: Utility Connection
Features
- Ceiling Fan(s), Storage, Wet Bar, Entrance Foyer, Primary Bedroom Main Floor
- Flooring: Wood, Tile
- Basement: Crawl Space
- Number of fireplaces: 1
- Fireplace features: Den, Living Room, Wood Burning
Interior area
- Total structure area: 5,574
- Total interior livable area: 5,574 sqft
- Finished area above ground: 5,574
Property
Parking
- Total spaces: 4
- Parking features: Garage Door Opener, Attached, Detached
- Attached garage spaces: 2
- Carport spaces: 2
- Covered spaces: 4
Features
- Levels: Two
- Stories: 1
- Patio & porch: Patio, Covered, Porch, Deck
- Exterior features: Gas Grill, Sprinkler System
- Has private pool: Yes
- Pool features: In Ground
- Has spa: Yes
- Spa features: Private
- Fencing: Back Yard
Lot
- Size: 1.03 Acres
- Dimensions: 155 x 300
- Features: Level
Details
- Additional structures: Guest House
- Parcel number: 11616008900
- Special conditions: Standard
Construction
Type & style
- Home type: SingleFamily
- Architectural style: Ranch
- Property subtype: Single Family Residence, Residential
Materials
- Brick, Stucco
- Roof: Shingle
Condition
- New construction: No
- Year built: 1955
Utilities & green energy
- Sewer: Public Sewer
- Water: Public
- Utilities for property: Electricity Available, Water Available
Green energy
- Energy efficient items: Water Heater
Community & neighborhood
Location
- Region: Nashville
- Subdivision: Green Hills
Price history
| Date | Event | Price |
|---|---|---|
| 7/18/2023 | Sold | $3,225,000-3.4%$579/sqft |
Source: | ||
| 5/2/2023 | Contingent | $3,339,900$599/sqft |
Source: | ||
| 4/10/2023 | Listed for sale | $3,339,900-5.9%$599/sqft |
Source: | ||
| 10/3/2022 | Listing removed | -- |
Source: | ||
| 6/24/2022 | Listed for sale | $3,550,000+248%$637/sqft |
Source: | ||
Public tax history
| Year | Property taxes | Tax assessment |
|---|---|---|
| 2025 | -- | $644,950 +81.8% |
| 2024 | $11,544 | $354,750 |
| 2023 | $11,544 +9.6% | $354,750 +9.6% |
Find assessor info on the county website
Neighborhood: Green Hills
Nearby schools
GreatSchools rating
- 8/10Julia Green Elementary SchoolGrades: K-4Distance: 0.3 mi
- 8/10John T. Moore Middle SchoolGrades: 5-8Distance: 2 mi
- 6/10Hillsboro High SchoolGrades: 9-12Distance: 1 mi
Schools provided by the listing agent
- Elementary: Julia Green Elementary
- Middle: John Trotwood Moore Middle
- High: Hillsboro Comp High School
Source: RealTracs MLS as distributed by MLS GRID. This data may not be complete. We recommend contacting the local school district to confirm school assignments for this home.
Get a cash offer in 3 minutes
Find out how much your home could sell for in as little as 3 minutes with a no-obligation cash offer.
Estimated market value$3,228,500
Get a cash offer in 3 minutes
Find out how much your home could sell for in as little as 3 minutes with a no-obligation cash offer.
Estimated market value
$3,228,500

