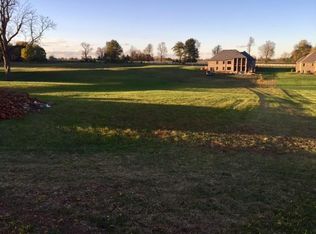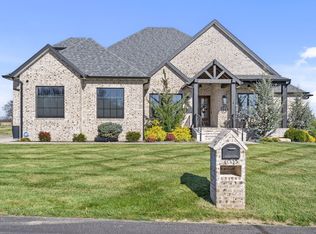Closed
Price Unknown
4020 E High Ridge Lane, Springfield, MO 65802
6beds
4,539sqft
Single Family Residence
Built in 2015
0.99 Acres Lot
$982,500 Zestimate®
$--/sqft
$3,642 Estimated rent
Home value
$982,500
$894,000 - $1.08M
$3,642/mo
Zestimate® history
Loading...
Owner options
Explore your selling options
What's special
Welcome to 4020 E High Ridge. From the moment you enter this distinctive gated subdivision boasting rolling hills, expansive pond and homes situated on generous acre lots, you'll appreciate its unique character. This extraordinary property showcases a modern, open-concept layout and exceptional craftsmanship. As you step across the threshold into the spacious foyer, adjacent to the formal dining area and living room, you'll immediately feel at home. This stunning residence boasts hardwood floors, multiple fireplaces, home automation system(audio, video, alarm, lighting, hvac), speaker system in the ceilings, walk-in tile shower, a freestanding tub, spacious bedrooms and bathrooms, a wet bar, storm room, storage room, John Deere room, multiple living areas ideal for entertaining guests. Out back enjoy the sprawling patio with fire pit, bocce ball court and breathtaking views that evoke the serenity of country living, all within a short drive to essential amenities. The 6th bedroom is non conforming but has plenty of space to add a closet. Don't miss this exceptional opportunity to own this incredible property.
Zillow last checked: 8 hours ago
Listing updated: January 22, 2026 at 12:04pm
Listed by:
Christopher Weich 417-350-4650,
Christopher Weich Realty
Bought with:
Non-MLSMember Non-MLSMember, 111
Default Non Member Office
Source: SOMOMLS,MLS#: 60294976
Facts & features
Interior
Bedrooms & bathrooms
- Bedrooms: 6
- Bathrooms: 4
- Full bathrooms: 3
- 1/2 bathrooms: 1
Heating
- Zoned, Central, Natural Gas
Cooling
- Central Air, Ceiling Fan(s)
Appliances
- Included: Gas Cooktop, Built-In Electric Oven, Gas Water Heater, Microwave, Water Softener Owned, Dishwasher
- Laundry: In Basement, W/D Hookup
Features
- Crown Molding, Quartz Counters, Soaking Tub, Granite Counters, High Ceilings, Walk-In Closet(s), Walk-in Shower, Wired for Sound, Wet Bar
- Flooring: Carpet, Engineered Hardwood, Tile
- Basement: Finished,Full
- Has fireplace: Yes
- Fireplace features: Two or More, Gas
Interior area
- Total structure area: 4,826
- Total interior livable area: 4,539 sqft
- Finished area above ground: 2,594
- Finished area below ground: 1,945
Property
Parking
- Total spaces: 3
- Parking features: Garage Faces Side
- Attached garage spaces: 3
Features
- Levels: One
- Stories: 1
- Patio & porch: Patio, Covered, Deck
Lot
- Size: 0.99 Acres
- Features: Sprinklers In Front, Sprinklers In Rear, Dead End Street
Details
- Parcel number: 1215100045
Construction
Type & style
- Home type: SingleFamily
- Property subtype: Single Family Residence
Materials
- Stone, Brick
- Foundation: Poured Concrete
- Roof: Composition
Condition
- Year built: 2015
Utilities & green energy
- Sewer: Public Sewer
- Water: Public
Green energy
- Energy efficient items: High Efficiency - 90%+
Community & neighborhood
Security
- Security features: Security System, Smoke Detector(s)
Location
- Region: Springfield
- Subdivision: Bristol Park
HOA & financial
HOA
- HOA fee: $600 annually
- Services included: Common Area Maintenance, Trash, Gated Entry
Other
Other facts
- Listing terms: Cash,VA Loan,FHA,Conventional
Price history
| Date | Event | Price |
|---|---|---|
| 7/7/2025 | Sold | -- |
Source: | ||
| 5/26/2025 | Pending sale | $1,000,000$220/sqft |
Source: | ||
| 5/20/2025 | Listed for sale | $1,000,000$220/sqft |
Source: | ||
Public tax history
Tax history is unavailable.
Neighborhood: 65802
Nearby schools
GreatSchools rating
- 8/10Hickory Hills Elementary SchoolGrades: K-5Distance: 2.3 mi
- 9/10Hickory Hills Middle SchoolGrades: 6-8Distance: 2.3 mi
- 8/10Glendale High SchoolGrades: 9-12Distance: 4 mi
Schools provided by the listing agent
- Elementary: SGF-Hickory Hills
- Middle: SGF-Hickory Hills
- High: SGF-Glendale
Source: SOMOMLS. This data may not be complete. We recommend contacting the local school district to confirm school assignments for this home.
Sell with ease on Zillow
Get a Zillow Showcase℠ listing at no additional cost and you could sell for —faster.
$982,500
2% more+$19,650
With Zillow Showcase(estimated)$1,002,150

