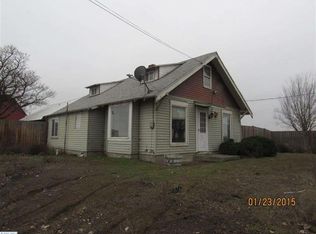Sold for $449,000 on 01/28/25
$449,000
4020 E Euclid Rd, Mabton, WA 98935
4beds
2,532sqft
Residential/Site Built, Single Family Residence
Built in 1967
0.79 Acres Lot
$459,100 Zestimate®
$177/sqft
$2,509 Estimated rent
Home value
$459,100
$418,000 - $505,000
$2,509/mo
Zestimate® history
Loading...
Owner options
Explore your selling options
What's special
Country living at its best. 2532 square foot, 4 bedroom (with possible 5th bedroom), 2 bath with attached 2-car garage and a 30 by 70 shop with 220V power, all on just under an acre. Plenty of parking and storage for all the toys and vehicles.Home has been completely remodeled offering a new kitchen and baths. Open concept floor plan with large kitchen, dining and living room. Separate living area downstairs with a fireplace to create those cozy winter nights. 2 upstairs and 2 downstairs bedrooms. Two bonus rooms downstairs as well for tons of inside storage. New luxury vinyl plank flooring, new window treatments, and new lighting throughout as well as newer paint both inside and out.Surrounded by scenic views of the Horse Heaven hills. Upper-level deck off the upstairs kitchen with new awning. Private well and septic means no water or sewer bills! Incredibly efficient Geothermal Heat Pump. Underground sprinklers.Centrally located with easy access to Prosser (12 minutes), Grandview (8 minutes), and Sunnyside (15 minutes).If you are looking for a ready-to-move-in home, look no further.
Zillow last checked: 8 hours ago
Listing updated: January 29, 2025 at 05:15pm
Listed by:
Denise Webb 509-392-2505,
Webbs Realty & Associates LLC
Bought with:
Denise Webb
Webbs Realty & Associates LLC
Gina E. Gamboa
John L Scott Lower Valley
Source: YARMLS,MLS#: 24-2096
Facts & features
Interior
Bedrooms & bathrooms
- Bedrooms: 4
- Bathrooms: 2
- Full bathrooms: 2
Primary bedroom
- Features: Double Sinks, Full Bath
- Level: Main
Dining room
- Features: Bar, Formal
Kitchen
- Features: Free Stand R/O, Kitchen Island
Heating
- Heat Pump
Cooling
- Has cooling: Yes
Appliances
- Included: Dishwasher, Microwave, Range, Refrigerator
- Laundry: In Basement
Features
- Basement: Bath,Bedroom,Family/Rec Room,Finished,Laundry,Utility Room
- Number of fireplaces: 1
- Fireplace features: One
Interior area
- Total structure area: 2,532
- Total interior livable area: 2,532 sqft
Property
Parking
- Total spaces: 2
- Parking features: Attached, Detached, Off Street, RV Access/Parking
- Attached garage spaces: 2
Features
- Levels: Two
- Stories: 2
- Patio & porch: Deck/Patio
- Fencing: Back Yard,Full
- Frontage length: 175.00
Lot
- Size: 0.79 Acres
- Dimensions: 196.00 x 196.00
- Features: Sprinkler System, .76 - 1.0 Acres
Details
- Additional structures: Workshop
- Parcel number: 230933440003
- Zoning: RS
- Zoning description: Rural Settlemt
Construction
Type & style
- Home type: SingleFamily
- Property subtype: Residential/Site Built, Single Family Residence
Materials
- Wood Siding, Frame
- Foundation: Concrete Perimeter
- Roof: Composition
Condition
- Year built: 1967
Utilities & green energy
- Sewer: Septic/Installed
- Water: Well
Community & neighborhood
Location
- Region: Mabton
Other
Other facts
- Listing terms: Cash,Conventional,FHA,VA Loan
Price history
| Date | Event | Price |
|---|---|---|
| 1/28/2025 | Sold | $449,000-0.2%$177/sqft |
Source: | ||
| 12/18/2024 | Pending sale | $449,900$178/sqft |
Source: | ||
| 10/25/2024 | Price change | $449,900-4.8%$178/sqft |
Source: | ||
| 9/29/2024 | Price change | $472,500-3.4%$187/sqft |
Source: | ||
| 9/6/2024 | Price change | $489,000-7.7%$193/sqft |
Source: | ||
Public tax history
| Year | Property taxes | Tax assessment |
|---|---|---|
| 2024 | $2,642 +12.9% | $302,600 +19.2% |
| 2023 | $2,341 +11.9% | $253,900 +8.3% |
| 2022 | $2,091 -38.5% | $234,400 +14.8% |
Find assessor info on the county website
Neighborhood: 98935
Nearby schools
GreatSchools rating
- 3/10Artz Fox Elementary SchoolGrades: K-6Distance: 2.5 mi
- 3/10Mabton Jr. Sr. HighGrades: 7-12Distance: 2.7 mi

Get pre-qualified for a loan
At Zillow Home Loans, we can pre-qualify you in as little as 5 minutes with no impact to your credit score.An equal housing lender. NMLS #10287.
