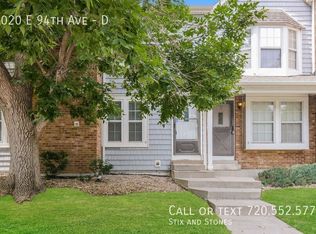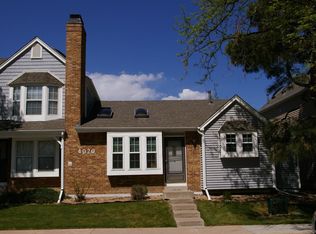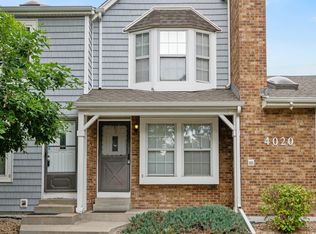2 bedroom, 1-1/2 bathroom condo - both bedrooms have vaulted ceilings & skylights. Fenced, concrete patio with gate opens to greenbelt & trails. Kitchen with large breakfast bar, newer appliances and plenty of room for your dining table. Great room has a wood-burning fireplace. The main level has a half bathroom. HOA takes care of pretty much everything outside. 2 reserved parking spaces in front. Close to the Thornton rec center & parks. Shopping & restaurants are nearby. Light rail is coming soon!
This property is off market, which means it's not currently listed for sale or rent on Zillow. This may be different from what's available on other websites or public sources.


