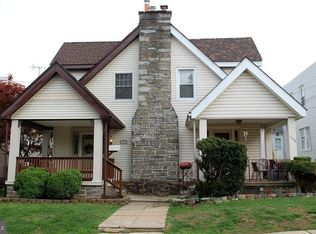This one won't last! Great twin on beautiful street in Drexel Hill. So Much New!!! NEW C/A, NEW HEATER, NEW GOURMET KIT, WITH STAINLESS STEEL APPLIANCES, NEW 200 AMP. SERVICE, NEW HALL BATHROOM WITH MARBLE TILE, NEW PLUMBING, LOTS OF NEW FLOORING AND MUCH MORE! Inviting porch leads you to L.R. with corner F.P. and beautiful inlaid hardwood flooring. L.R. opens to Large Dining Room with built-ins, scones, closet and inlaid hardwood flooring. Beautiful gourmet kit. with white cabinets, 5 burner gas stove and oven, stainless hood, deep sink and beautiful faucet. Granite like counter tops and lots of cabinets. All Stainless steel appliances and new flooring. Room for a small table. Large Bonus room off of the kitchen that can double as a family room, breakfast room, den, office, extra bed. etc. with separate outside exit to side of home. 2ND floor There are three bedrooms, good closets, new flooring and a beautiful and tastefully done hall bathroom with marble tile on floor and in tub/shower. New vanity, mirror, toilet etc. Basement is full, partially finished with new flooring, window, P.R. ( with possible room for a shower if needed), washer/dryer and lots of great storage. Outside exit to carport and fenced backyard. EASY TO SHOW! VACANT! GO & SELL!!!! 2020-05-08
This property is off market, which means it's not currently listed for sale or rent on Zillow. This may be different from what's available on other websites or public sources.

