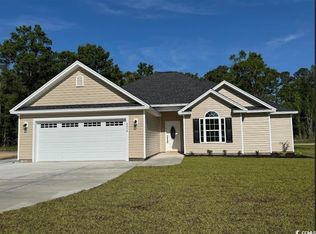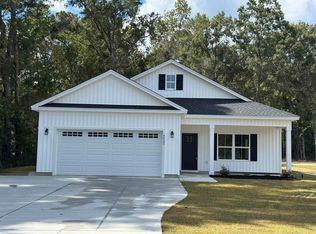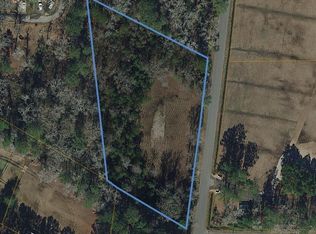Sold for $317,200 on 05/28/25
$317,200
4020 Copperhead Rd. Lot 4 - Live Oak Plan, Conway, SC 29527
3beds
1,605sqft
Single Family Residence
Built in 2025
0.59 Acres Lot
$310,400 Zestimate®
$198/sqft
$2,138 Estimated rent
Home value
$310,400
$292,000 - $332,000
$2,138/mo
Zestimate® history
Loading...
Owner options
Explore your selling options
What's special
New Construction 4 miles from downtown Conway - NO HOA - .65 Acres with water and sewer! 2315 sf under roof and 1606 heated. 3 bedrooms, 2 baths, 2 car garage and large back porch. Beautiful Live Oak floor plan with Craftsman Package is full of great features - a 320 sf living room area with 10' ceiling with electric fireplace with shiplap and mantle shelf - craftsman style front entry door - 16'x14'4" primary bedroom with crown molding and accent wall and Boxed Tray ceiling - large primary bath with double vanity, shower and two clothes closets - barn door leads to 2nd & 3rd bedrooms and bath - ample size kitchen with work island - shaker style all wood construction cabinetry - dining area with wainscoting - Riverside interior doors, upgraded granite (or quartz) countertops, LVP and carpet and a laundry room. Long time local builder.
Zillow last checked: 8 hours ago
Listing updated: May 30, 2025 at 07:46am
Listed by:
Teddy Hucks 843-503-8978,
Shoreline Realty-Conway
Bought with:
Madison B Kehler, 132262
Watermark Real Estate Group
Source: CCAR,MLS#: 2505465 Originating MLS: Coastal Carolinas Association of Realtors
Originating MLS: Coastal Carolinas Association of Realtors
Facts & features
Interior
Bedrooms & bathrooms
- Bedrooms: 3
- Bathrooms: 2
- Full bathrooms: 2
Primary bedroom
- Level: First
Primary bedroom
- Dimensions: 16x14
Bedroom 1
- Level: First
Bedroom 1
- Dimensions: 10'8"x11
Bedroom 2
- Level: First
Bedroom 2
- Dimensions: 10'4"x12'4"
Dining room
- Dimensions: 12'9"x9'6"
Kitchen
- Features: Kitchen Island, Stainless Steel Appliances
Kitchen
- Dimensions: 12'10x11'1
Living room
- Features: Fireplace
Living room
- Dimensions: 20'2"x15'6
Other
- Features: Bedroom on Main Level
Heating
- Central
Cooling
- Central Air
Appliances
- Included: Dishwasher, Microwave, Range
- Laundry: Washer Hookup
Features
- Attic, Pull Down Attic Stairs, Permanent Attic Stairs, Bedroom on Main Level, Kitchen Island, Stainless Steel Appliances
- Flooring: Carpet, Luxury Vinyl, Luxury VinylPlank
- Attic: Pull Down Stairs,Permanent Stairs
Interior area
- Total structure area: 2,209
- Total interior livable area: 1,605 sqft
Property
Parking
- Total spaces: 4
- Parking features: Attached, Garage, Two Car Garage
- Attached garage spaces: 2
Features
- Levels: One
- Stories: 1
- Patio & porch: Rear Porch, Front Porch
- Exterior features: Porch
Lot
- Size: 0.59 Acres
- Dimensions: 94 x 301 x 107 x 270
- Features: Outside City Limits, Rectangular, Rectangular Lot
Details
- Additional parcels included: ,
- Parcel number: 38109030018
- Zoning: CFA
- Special conditions: None
Construction
Type & style
- Home type: SingleFamily
- Architectural style: Traditional
- Property subtype: Single Family Residence
Materials
- Vinyl Siding
- Foundation: Slab
Condition
- Never Occupied
- New construction: Yes
- Year built: 2025
Details
- Builder model: Tupelo II
- Builder name: Howell Homes INC
Utilities & green energy
- Water: Public
- Utilities for property: Cable Available, Electricity Available, Other, Phone Available, Sewer Available, Underground Utilities, Water Available
Community & neighborhood
Security
- Security features: Smoke Detector(s)
Location
- Region: Conway
- Subdivision: Not within a Subdivision
HOA & financial
HOA
- Has HOA: No
Other
Other facts
- Listing terms: Cash,Conventional,FHA,VA Loan
Price history
| Date | Event | Price |
|---|---|---|
| 5/28/2025 | Sold | $317,200+0.7%$198/sqft |
Source: | ||
| 3/26/2025 | Contingent | $314,900$196/sqft |
Source: | ||
| 3/5/2025 | Listed for sale | $314,900$196/sqft |
Source: | ||
Public tax history
Tax history is unavailable.
Neighborhood: 29527
Nearby schools
GreatSchools rating
- 8/10South Conway Elementary SchoolGrades: PK-5Distance: 2 mi
- 4/10Whittemore Park Middle SchoolGrades: 6-8Distance: 3.2 mi
- 5/10Conway High SchoolGrades: 9-12Distance: 4.2 mi
Schools provided by the listing agent
- Elementary: South Conway Elementary School
- Middle: Whittemore Park Middle School
- High: Conway High School
Source: CCAR. This data may not be complete. We recommend contacting the local school district to confirm school assignments for this home.

Get pre-qualified for a loan
At Zillow Home Loans, we can pre-qualify you in as little as 5 minutes with no impact to your credit score.An equal housing lender. NMLS #10287.
Sell for more on Zillow
Get a free Zillow Showcase℠ listing and you could sell for .
$310,400
2% more+ $6,208
With Zillow Showcase(estimated)
$316,608


