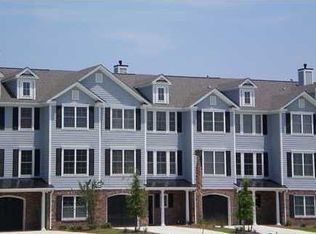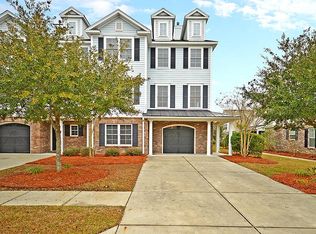Closed
$594,500
4020 Conant Rd, Mount Pleasant, SC 29466
3beds
1,931sqft
Townhouse
Built in 2009
2,613.6 Square Feet Lot
$605,300 Zestimate®
$308/sqft
$2,907 Estimated rent
Home value
$605,300
$575,000 - $636,000
$2,907/mo
Zestimate® history
Loading...
Owner options
Explore your selling options
What's special
Welcome to 4020 Conant Road, a beautifully maintained 3-bedroom, 2.5-bath townhome located in the sought-after Preston section of Park West in Mt. Pleasant. Offering 1,931 square feet of thoughtfully designed living space, this three-story home combines comfort, convenience, and low-maintenance living in one of the area's most desirable communities.A welcoming foyer greets you upon entry, setting the tone for the home and leading you upstairs to the main living area. On the second floor, enjoy a bright and open layout featuring a large living room with a cozy fireplace, a well-appointed kitchen with ample cabinetry, and a charming dining nook. Just off the living area, you'll find a convenient half bath -- perfect for guests. Step out onto the screened-in porch overlooking the rearof the home - the perfect spot for morning coffee or evening unwinding. All three generously sized bedrooms are located on the third floor, along with a conveniently placed laundry room. The primary suite offers comfort and privacy, while the secondary bedrooms are ideal for family, guests, or a home office. Ample closet space throughout the home ensures everything has its place, from linens and pantry items to seasonal storage. The first floor features a spacious garage with plenty of room for parking and storage, multiple closets for organization, and a rear-facing porch that invites peaceful moments outdoors. A mini-split AC system has already been installed, offering new homeowners the flexibility to finish out part of the garage as a fourth bedroom, home office, gym, or even a cozy man cave. For added convenience, an elevator closet is also in place, ready for the future installation of an elevator if desired. Notable upgrades in the past year include a new HVAC system, gas tankless water heater, and a freshly rescreened patio. Located within the amenity-rich Park West community, you'll enjoy a short walk to the two community pools (1 lap pool/1 zero entry) and scenic walking trails, playgrounds, as well as a quick drive to nearby shops, a grocery store, and a hardware store - all just minutes from your doorstep. Whether you're looking for a primary residence or a low-maintenance lifestyle close to everything Mt. Pleasant has to offer - including the beautiful beaches of Sullivan's Island and Isle of Palms, this home is a must-see!
Zillow last checked: 8 hours ago
Listing updated: June 04, 2025 at 09:59am
Listed by:
King and Society Real Estate
Bought with:
True Carolina Realty
Source: CTMLS,MLS#: 25010583
Facts & features
Interior
Bedrooms & bathrooms
- Bedrooms: 3
- Bathrooms: 3
- Full bathrooms: 2
- 1/2 bathrooms: 1
Heating
- Natural Gas
Cooling
- Central Air
Appliances
- Laundry: Washer Hookup, Laundry Room
Features
- Ceiling - Smooth, Elevator, Garden Tub/Shower, Walk-In Closet(s), Ceiling Fan(s), Eat-in Kitchen, Entrance Foyer, Pantry
- Flooring: Ceramic Tile, Wood
- Number of fireplaces: 1
- Fireplace features: Family Room, One
Interior area
- Total structure area: 1,931
- Total interior livable area: 1,931 sqft
Property
Parking
- Total spaces: 2
- Parking features: Garage, Attached, Off Street
- Attached garage spaces: 2
Features
- Levels: Three Or More
- Stories: 3
- Patio & porch: Patio, Screened
Lot
- Size: 2,613 sqft
Details
- Parcel number: 5941600808
Construction
Type & style
- Home type: Townhouse
- Property subtype: Townhouse
- Attached to another structure: Yes
Materials
- Cement Siding
- Foundation: Slab
- Roof: Architectural,Metal
Condition
- New construction: No
- Year built: 2009
Utilities & green energy
- Sewer: Public Sewer
- Water: Public
- Utilities for property: Dominion Energy, Mt. P. W/S Comm
Community & neighborhood
Community
- Community features: Clubhouse, Park, Pool, Trash, Walk/Jog Trails
Location
- Region: Mount Pleasant
- Subdivision: Park West
Other
Other facts
- Listing terms: Any
Price history
| Date | Event | Price |
|---|---|---|
| 6/3/2025 | Sold | $594,500$308/sqft |
Source: | ||
| 4/24/2025 | Listed for sale | $594,500$308/sqft |
Source: | ||
| 4/21/2025 | Contingent | $594,500$308/sqft |
Source: | ||
| 4/17/2025 | Listed for sale | $594,500+71.6%$308/sqft |
Source: | ||
| 2/14/2019 | Sold | $346,500-1%$179/sqft |
Source: | ||
Public tax history
| Year | Property taxes | Tax assessment |
|---|---|---|
| 2024 | $1,467 +4.1% | $13,860 |
| 2023 | $1,410 +5.9% | $13,860 |
| 2022 | $1,331 -8.7% | $13,860 |
Find assessor info on the county website
Neighborhood: 29466
Nearby schools
GreatSchools rating
- 9/10Charles Pinckney Elementary SchoolGrades: 3-5Distance: 1.1 mi
- 9/10Thomas C. Cario Middle SchoolGrades: 6-8Distance: 1 mi
- 10/10Wando High SchoolGrades: 9-12Distance: 2.3 mi
Schools provided by the listing agent
- Elementary: Laurel Hill
- Middle: Cario
- High: Wando
Source: CTMLS. This data may not be complete. We recommend contacting the local school district to confirm school assignments for this home.
Get a cash offer in 3 minutes
Find out how much your home could sell for in as little as 3 minutes with a no-obligation cash offer.
Estimated market value
$605,300
Get a cash offer in 3 minutes
Find out how much your home could sell for in as little as 3 minutes with a no-obligation cash offer.
Estimated market value
$605,300

