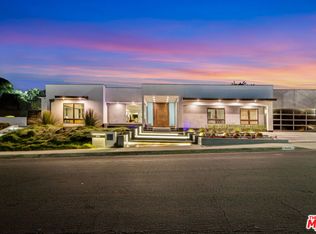$400 OFF Rent Each Month for the first year, with a Move-in date On or Before June 15th OR a LAS VEGAS Vacation for 7 Days hotel accommodations. *SPECIAL INCENTIVE* The Hills of Tarzana ENJOY views that go as far as the eye can see! Located on a very private cul-de-sac this custom-built gated home is an entertainer's dream. The estate features an impressive grand entrance hall with an elegant spiral staircase, open plan formal living room and dining room with Columns and 25 foot ceilings. Kitchen has been Remodeled with stove, countertops and farm-style sink. The family room has a built in with wet bar next to the dual glass sliding doors to the backyard. Luxury home sits on a huge lot of land featuring pool with spa, a koi pond with built in waterfall and lush citrus and fruit trees oasis. Primary bedroom has views of the city/ golf course and a balcony to enjoy indoor-outdoor living, has a his and her full bathrooms and his and her closets that are separate rooms within the primary bedroom suite. Two more bedrooms upstairs each with full bathrooms and in the hallway is a laundry chute to laundry room on first floor. Two bedrooms located downstairs and one full bathroom. Attention to detail is what this home offers and covered RV, boat parking on the side of the home not to mention a finished 3 car garage.
House for rent
$15,495/mo
4020 Clarinda Dr, Tarzana, CA 91356
5beds
5,089sqft
Price is base rent and doesn't include required fees.
Important information for renters during a state of emergency. Learn more.
Singlefamily
Available now
Cats, small dogs OK
Central air, zoned
Electric dryer hookup laundry
8 Attached garage spaces parking
Central, fireplace, zoned
What's special
Covered rv boat parkingPrivate cul-de-sacHis and her closetsImpressive grand entrance hallPool with spaElegant spiral staircaseDining room with columns
- 61 days
- on Zillow |
- -- |
- -- |
Travel times
Facts & features
Interior
Bedrooms & bathrooms
- Bedrooms: 5
- Bathrooms: 6
- Full bathrooms: 5
- 1/2 bathrooms: 1
Rooms
- Room types: Dining Room, Family Room, Master Bath, Office
Heating
- Central, Fireplace, Zoned
Cooling
- Central Air, Zoned
Appliances
- Included: Dishwasher, Disposal, Microwave, Oven, Range, Refrigerator
- Laundry: Electric Dryer Hookup, Hookups, Inside, Laundry Chute, Laundry Room, Washer Hookup
Features
- Attic, Balcony, Bar, Crown Molding, Den, Eat-in Kitchen, Eating Area In Dining Room, Eating Area In Living Room, Entry, Family Room, Game Room, Guest/Maid's Quarters, High Ceilings, Kitchen, Laundry, Living Room, Loft, Main Floor Bedroom, Master Bathroom, Master Bedroom, Master Suite, Open Floorplan, Pantry, Walk-In Closet(s), Walk-In Pantry
- Flooring: Carpet, Tile
- Attic: Yes
- Has fireplace: Yes
Interior area
- Total interior livable area: 5,089 sqft
Video & virtual tour
Property
Parking
- Total spaces: 8
- Parking features: Attached, Carport, Driveway, Garage, Private, On Street, Covered
- Has attached garage: Yes
- Has carport: Yes
- Details: Contact manager
Features
- Stories: 2
- Exterior features: Attached Carport, Attic, Awning(s), Back Yard, Balcony, Bar, Blinds, Boat, Brick, Carbon Monoxide Detector(s), Concrete, Crown Molding, Cul-De-Sac, Custom Covering, Den, Direct Access, Double Door Entry, Double Pane Windows, Driveway, ENERGY STAR Qualified Doors, ENERGY STAR Qualified Windows, Eat-in Kitchen, Eating Area In Dining Room, Eating Area In Living Room, Electric Dryer Hookup, Entry, Family Room, Fire and Smoke Detection System, Front Yard, Game Room, Garage, Garage - Two Door, Garage Door Opener, Garage Faces Front, Garden, Gas, Gated, Golf, Guest/Maid's Quarters, Heated, Heating system: Central, Heating system: ENERGY STAR Qualified Equipment, Heating system: Fireplace(s), Heating system: Zoned, High Ceilings, In Ground, Inside, Insulated Doors, Kitchen, Koi Pond, Landscaped, Laundry, Laundry Chute, Laundry Room, Lawn, Lighting, Living Room, Loft, Lot 20000-39999 Sqft, Lot Features: Back Yard, Cul-De-Sac, Front Yard, Garden, Landscaped, Lawn, Lot 20000-39999 Sqft, Paved, Sprinkler System, Sprinklers In Front, Sprinklers In Rear, Yard, Main Floor Bedroom, Master Bathroom, Master Bedroom, Master Suite, Mountainous, On Street, Open Floorplan, Pantry, Patio, Paved, Pool included in rent, Private, Public, Rain Gutters, Screens, Security System, Service Entrance, Sidewalks, Sliding Doors, Sprinkler System, Sprinklers In Front, Sprinklers In Rear, Street Lights, View Type: Canyon, View Type: City Lights, View Type: Golf Course, View Type: Hills, View Type: Mountain(s), View Type: Pond, View Type: Pool, Walk-In Closet(s), Walk-In Pantry, Washer Hookup, Wired for Alarm System, Yard
- Has private pool: Yes
- Has spa: Yes
- Spa features: Hottub Spa
- Has view: Yes
- View description: City View
Details
- Parcel number: 2177037003
Construction
Type & style
- Home type: SingleFamily
- Property subtype: SingleFamily
Materials
- Roof: Tile
Condition
- Year built: 1986
Community & HOA
HOA
- Amenities included: Pond Year Round, Pool
Location
- Region: Tarzana
Financial & listing details
- Lease term: 12 Months,Month To Month,Negotiable
Price history
| Date | Event | Price |
|---|---|---|
| 5/22/2025 | Price change | $15,4950%$3/sqft |
Source: CRMLS #OC25065902 | ||
| 5/10/2025 | Price change | $15,500+0%$3/sqft |
Source: CRMLS #OC25065902 | ||
| 4/23/2025 | Price change | $15,4950%$3/sqft |
Source: CRMLS #OC25065902 | ||
| 3/27/2025 | Listed for rent | $15,500+21.6%$3/sqft |
Source: CRMLS #OC25065902 | ||
| 5/17/2022 | Listing removed | -- |
Source: Zillow Rental Manager | ||
![[object Object]](https://photos.zillowstatic.com/fp/b3976a5c9db5df6899d69f01220c7f7a-p_i.jpg)
