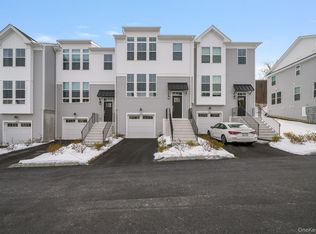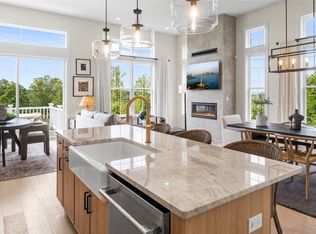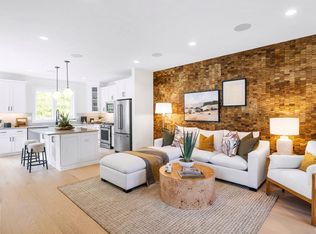Sold for $649,000
$649,000
4020 Chestnut Ridge Road #68, Fishkill, NY 12524
3beds
2,489sqft
Condominium, Residential
Built in 2024
-- sqft lot
$662,400 Zestimate®
$261/sqft
$4,810 Estimated rent
Home value
$662,400
$596,000 - $742,000
$4,810/mo
Zestimate® history
Loading...
Owner options
Explore your selling options
What's special
CORNER UNIT-FINISHED BASEMENT W/ POWDER ROOM- MOVE-IN READY! offers versatile living options. Enjoy the cozy warmth of the fireplace conveniently located in the great room. Suburban wooded location with easy access to retail, restaurants and commuter highways. Property features stunning mountain views situated in established upscale community in the premier town of Fishkill. Take one step inside to discover the difference in townhome living by America's Luxury Home Builder?. Homeowners will enjoy low-maintenance living, an on-site community clubhouse and swimming pool, plus the community's serene and sophisticated setting with spectacular mountain views and a convenient walking paths. A soaring two-story foyer and inviting stairs lead to the Caufield's bright living level, complete with a spacious great room, dining room, and a casual dining area with desirable rear yard access. The well-appointed kitchen offers a generous center island with breakfast bar, wraparound counter and cabinet space, and a roomy pantry. Enhancing the serene primary bedroom suite is an ample walk-in closet and a gracious primary bath with a dual-sink vanity and a luxe shower with seat. Secondary bedrooms with vaulted ceilings and sizable closets share a full hall bath. Additional highlights include conveniently located bedroom-level laundry, a powder room on the living level, an everyday entry on the lower level, and ample extra storage.
Zillow last checked: 8 hours ago
Listing updated: November 08, 2025 at 09:29am
Listed by:
Thomas J. Jacovino 203-228-3367,
Toll Brothers Real Estate Inc. 203-228-3367
Bought with:
Thomas J. Jacovino, 10311210448
Toll Brothers Real Estate Inc.
Source: OneKey® MLS,MLS#: 860210
Facts & features
Interior
Bedrooms & bathrooms
- Bedrooms: 3
- Bathrooms: 4
- Full bathrooms: 2
- 1/2 bathrooms: 2
Heating
- Forced Air
Cooling
- Central Air
Appliances
- Included: Dishwasher, Gas Range, Microwave, Gas Water Heater
- Laundry: Washer/Dryer Hookup
Features
- Eat-in Kitchen, Kitchen Island, Open Floorplan, Open Kitchen, Pantry, Quartz/Quartzite Counters, Recessed Lighting, Storage
- Flooring: Carpet, Hardwood
- Basement: Finished
- Attic: Scuttle
- Number of fireplaces: 1
- Fireplace features: Electric, Family Room
Interior area
- Total structure area: 2,489
- Total interior livable area: 2,489 sqft
Property
Parking
- Total spaces: 1
- Parking features: Driveway, Garage, Garage Door Opener
- Garage spaces: 1
- Has uncovered spaces: Yes
Features
- Levels: Three Or More
- Patio & porch: Patio
- Has view: Yes
- View description: Trees/Woods
Details
- Parcel number: 13308900625600207340360000
- Special conditions: None
Construction
Type & style
- Home type: Condo
- Property subtype: Condominium, Residential
- Attached to another structure: Yes
Materials
- Other, Vinyl Siding
- Foundation: Other, Slab
Condition
- New Construction
- New construction: Yes
- Year built: 2024
Details
- Builder model: Caufield Manor
Utilities & green energy
- Sewer: Public Sewer
- Water: Public
- Utilities for property: Cable Available, Trash Collection Private, Underground Utilities
Community & neighborhood
Security
- Security features: Security System
Community
- Community features: Clubhouse, Pool, Sidewalks
Location
- Region: Fishkill
- Subdivision: VAN WYCK MEWS
HOA & financial
HOA
- Has HOA: Yes
- HOA fee: $440 monthly
- Amenities included: Clubhouse, Fitness Center, Landscaping, Maintenance Grounds, Parking, Pool, Snow Removal, Trash
- Services included: Common Area Maintenance, Maintenance Structure, Gas, Sewer, Snow Removal, Trash
- Association name: Associa
Other
Other facts
- Listing agreement: Exclusive Right To Sell
Price history
| Date | Event | Price |
|---|---|---|
| 10/23/2025 | Sold | $649,000$261/sqft |
Source: | ||
| 7/21/2025 | Pending sale | $649,000$261/sqft |
Source: | ||
| 6/16/2025 | Price change | $649,000-2.4%$261/sqft |
Source: | ||
| 6/12/2025 | Price change | $665,000+0%$267/sqft |
Source: | ||
| 6/3/2025 | Price change | $664,995-5%$267/sqft |
Source: | ||
Public tax history
Tax history is unavailable.
Neighborhood: 12524
Nearby schools
GreatSchools rating
- 8/10Brinckerhoff Elementary SchoolGrades: K-6Distance: 0.6 mi
- 8/10Van Wyck Junior High SchoolGrades: 7-8Distance: 5.1 mi
- 8/10John Jay Senior High SchoolGrades: 9-12Distance: 1.6 mi
Schools provided by the listing agent
- Elementary: Brinckerhoff Elementary School
- Middle: Wappingers Junior High School
- High: John Jay Senior High School
Source: OneKey® MLS. This data may not be complete. We recommend contacting the local school district to confirm school assignments for this home.
Get a cash offer in 3 minutes
Find out how much your home could sell for in as little as 3 minutes with a no-obligation cash offer.
Estimated market value$662,400
Get a cash offer in 3 minutes
Find out how much your home could sell for in as little as 3 minutes with a no-obligation cash offer.
Estimated market value
$662,400


