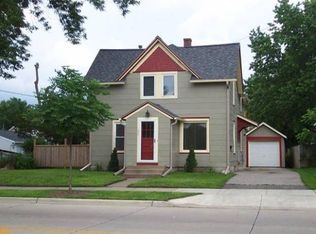Closed
$250,000
4020 7th St NW, Rochester, MN 55901
3beds
1,768sqft
Single Family Residence
Built in 1961
6,534 Square Feet Lot
$285,700 Zestimate®
$141/sqft
$1,905 Estimated rent
Home value
$285,700
$266,000 - $303,000
$1,905/mo
Zestimate® history
Loading...
Owner options
Explore your selling options
What's special
Nestled just moments away from parks, dining, shopping, public transit, and downtown, this charming residence offers an unbeatable location. Step inside to find a thoughtfully designed layout featuring a spacious kitchen, perfect for culinary adventures, and three bedrooms on the main level that ensure comfort and convenience. The finished basement adds incredible versatility to the home, with a flex room that can serve as a playroom, home gym, or movie room along with a dedicated office space and ample laundry/storage options. Outside, the mature lot provides a serene retreat, while the well-shaded deck invites you to relax and unwind—ideal for hosting gatherings or enjoying quiet evenings under the stars. Bring your creative vision to life and transform this space into your own sanctuary. Schedule your tour today and experience all the charm this home has to offer!
Zillow last checked: 8 hours ago
Listing updated: December 03, 2025 at 11:25pm
Listed by:
Enclave Team 646-859-2368,
Real Broker, LLC.
Bought with:
Joni Szybatka
Keller Williams Premier Realty
Source: NorthstarMLS as distributed by MLS GRID,MLS#: 6612274
Facts & features
Interior
Bedrooms & bathrooms
- Bedrooms: 3
- Bathrooms: 2
- Full bathrooms: 1
- 1/2 bathrooms: 1
Bedroom 1
- Level: Main
- Area: 122.5 Square Feet
- Dimensions: 12.5x9.8
Bedroom 2
- Level: Main
- Area: 127.4 Square Feet
- Dimensions: 13x9.8
Bedroom 3
- Level: Main
- Area: 118.77 Square Feet
- Dimensions: 11.10x10.7
Bathroom
- Level: Main
- Area: 64.32 Square Feet
- Dimensions: 9.6x6.7
Bathroom
- Level: Basement
- Area: 14.56 Square Feet
- Dimensions: 5.2x2.8
Family room
- Level: Basement
- Area: 214.17 Square Feet
- Dimensions: 17.7x12.10
Kitchen
- Level: Main
- Area: 196.8 Square Feet
- Dimensions: 16.4x12
Laundry
- Level: Basement
- Area: 140.7 Square Feet
- Dimensions: 13.4x10.5
Living room
- Level: Main
- Area: 252.2 Square Feet
- Dimensions: 19.4x13
Office
- Level: Basement
- Area: 110.09 Square Feet
- Dimensions: 10.9x10.1
Heating
- Forced Air
Cooling
- Central Air
Appliances
- Included: Dishwasher, Disposal, Dryer, Gas Water Heater, Range, Refrigerator, Washer, Water Softener Owned
Features
- Basement: Block,Finished,Full
- Has fireplace: No
Interior area
- Total structure area: 1,768
- Total interior livable area: 1,768 sqft
- Finished area above ground: 1,066
- Finished area below ground: 702
Property
Parking
- Total spaces: 1
- Parking features: Attached, Concrete, Garage Door Opener, Tuckunder Garage
- Attached garage spaces: 1
- Has uncovered spaces: Yes
- Details: Garage Dimensions (24x15)
Accessibility
- Accessibility features: None
Features
- Levels: One
- Stories: 1
- Patio & porch: Deck, Patio
- Fencing: Wood
Lot
- Size: 6,534 sqft
- Dimensions: 57 x 117
- Features: Near Public Transit, Many Trees
Details
- Foundation area: 702
- Parcel number: 743214004366
- Zoning description: Residential-Single Family
Construction
Type & style
- Home type: SingleFamily
- Property subtype: Single Family Residence
Materials
- Brick/Stone, Steel Siding, Block
Condition
- Age of Property: 64
- New construction: No
- Year built: 1961
Utilities & green energy
- Electric: Circuit Breakers, Fuses, 100 Amp Service
- Gas: Natural Gas
- Sewer: City Sewer/Connected
- Water: City Water/Connected
Community & neighborhood
Location
- Region: Rochester
- Subdivision: Country Club Manor 4th Sub-Torrens
HOA & financial
HOA
- Has HOA: No
Price history
| Date | Event | Price |
|---|---|---|
| 12/2/2024 | Sold | $250,000$141/sqft |
Source: | ||
| 10/30/2024 | Pending sale | $250,000$141/sqft |
Source: | ||
| 10/8/2024 | Listed for sale | $250,000$141/sqft |
Source: | ||
Public tax history
Tax history is unavailable.
Find assessor info on the county website
Neighborhood: Manor Park
Nearby schools
GreatSchools rating
- 6/10Bishop Elementary SchoolGrades: PK-5Distance: 0.4 mi
- 5/10John Marshall Senior High SchoolGrades: 8-12Distance: 2 mi
- 5/10John Adams Middle SchoolGrades: 6-8Distance: 2.5 mi
Schools provided by the listing agent
- Elementary: Harriet Bishop
- Middle: John Adams
- High: John Marshall
Source: NorthstarMLS as distributed by MLS GRID. This data may not be complete. We recommend contacting the local school district to confirm school assignments for this home.
Get a cash offer in 3 minutes
Find out how much your home could sell for in as little as 3 minutes with a no-obligation cash offer.
Estimated market value
$285,700
