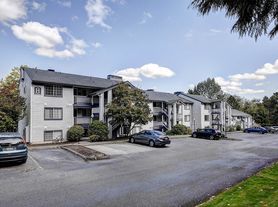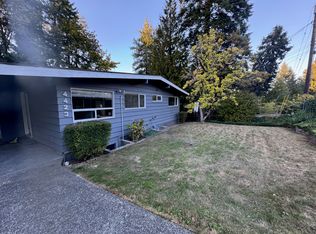For Lease. Welcome to this spacious 3-bedroom, 2-bath home with a large yard and freshly painted interior. The fully finished basement includes an additional bedroom, a bonus room, and living areaideal for guests, a home office, or play space. Enjoy the outdoors on the freshly painted deck overlooking your private yard. Conveniently located near top-rated schools and just 9 minutes to Factoria Square Mall and T&;T Supermarket, with parks, shopping, and dining all close by.
House for rent
$3,880/mo
4020 156th Ave SE, Bellevue, WA 98006
3beds
1,780sqft
Price may not include required fees and charges.
Single family residence
Available now
No pets
In unit laundry
Off street parking
Fireplace
What's special
Fully finished basementBonus roomFreshly painted deckLarge yardFreshly painted interior
- 12 hours |
- -- |
- -- |
Travel times
Looking to buy when your lease ends?
Consider a first-time homebuyer savings account designed to grow your down payment with up to a 6% match & a competitive APY.
Facts & features
Interior
Bedrooms & bathrooms
- Bedrooms: 3
- Bathrooms: 2
- Full bathrooms: 2
Heating
- Fireplace
Appliances
- Included: Dishwasher, Disposal, Dryer, Refrigerator, Stove, Washer
- Laundry: In Unit
Features
- Storage
- Has fireplace: Yes
Interior area
- Total interior livable area: 1,780 sqft
Property
Parking
- Parking features: Off Street
- Details: Contact manager
Details
- Parcel number: 2201501230
Construction
Type & style
- Home type: SingleFamily
- Property subtype: Single Family Residence
Community & HOA
Location
- Region: Bellevue
Financial & listing details
- Lease term: 1 Year
Price history
| Date | Event | Price |
|---|---|---|
| 11/19/2025 | Listed for rent | $3,880$2/sqft |
Source: Zillow Rentals | ||
| 11/19/2025 | Listing removed | $3,880$2/sqft |
Source: Zillow Rentals | ||
| 10/26/2025 | Listed for rent | $3,880+57.1%$2/sqft |
Source: Zillow Rentals | ||
| 5/9/2025 | Sold | $1,407,000+0.5%$790/sqft |
Source: | ||
| 4/28/2025 | Pending sale | $1,400,000$787/sqft |
Source: | ||

