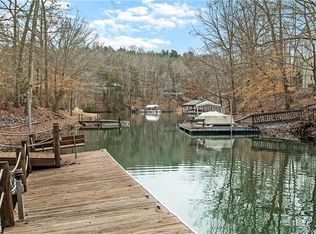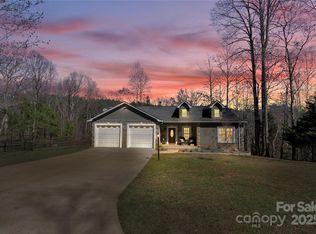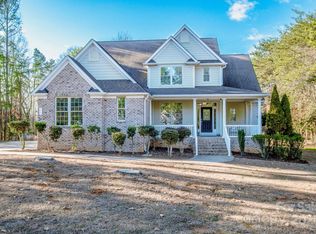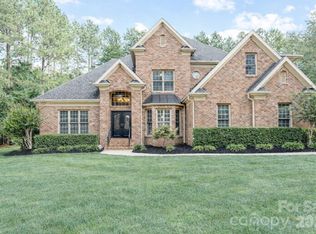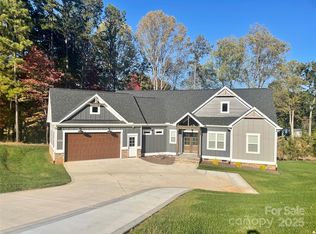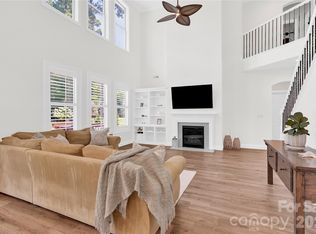Your private lakefront retreat with no HOA awaits! This stunning 4-bed, 3-bath waterfront ranch w/ a finished walkout basement is tucked near Lake Norman State Park surrounded by walking & biking trails. Renovated with cathedral ceilings on the main level, it blends modern luxury with lakeside living. The gourmet kitchen offers quartz countertops, custom tile backsplash, flat-top stove with designer hood, wall oven, and a breakfast area with lake views. The main-level primary suite overlooks the water and features a private bath with dual sinks, quartz counters, 2 custom closets, & a tiled floor-to-ceiling shower. A second bedroom and full bath complete the main level. Downstairs includes two more bedrooms, a third full bath, & spacious theater/rec room—ideal for entertaining or guests. Outside, enjoy a renovated deck, private dock, and wooded privacy with space to park your boat. With a new HVAC, 2-car garage & direct lake access, it’s perfect for full-time living or a weekend escape.
Under contract-show
$1,199,000
402 Wildlife Rd, Troutman, NC 28166
4beds
2,564sqft
Est.:
Single Family Residence
Built in 2004
0.81 Acres Lot
$1,161,300 Zestimate®
$468/sqft
$-- HOA
What's special
Renovated deckFinished walkout basementPrivate dockGourmet kitchenPrivate lakefront retreatWooded privacyRenovated with cathedral ceilings
- 239 days |
- 889 |
- 34 |
Zillow last checked: 8 hours ago
Listing updated: January 22, 2026 at 09:39am
Listing Provided by:
Bre Gaither info@bgluxerealty.com,
BG Luxe Realty
Source: Canopy MLS as distributed by MLS GRID,MLS#: 4272681
Facts & features
Interior
Bedrooms & bathrooms
- Bedrooms: 4
- Bathrooms: 3
- Full bathrooms: 3
- Main level bedrooms: 2
Primary bedroom
- Features: Built-in Features, En Suite Bathroom
- Level: Main
Bedroom s
- Level: Main
Bedroom s
- Level: Basement
Bedroom s
- Level: Basement
Bathroom full
- Level: Main
Bathroom full
- Level: Basement
Basement
- Features: Storage
- Level: Basement
Kitchen
- Features: Breakfast Bar, Kitchen Island, Open Floorplan
- Level: Main
Living room
- Features: Cathedral Ceiling(s), Ceiling Fan(s)
- Level: Main
Recreation room
- Level: Basement
Heating
- Electric
Cooling
- Ceiling Fan(s), Central Air
Appliances
- Included: Dishwasher, Disposal, Double Oven, Electric Cooktop, Exhaust Hood, Oven, Refrigerator, Refrigerator with Ice Maker, Wall Oven, Washer
- Laundry: Laundry Room
Features
- Flooring: Vinyl
- Doors: Sliding Doors
- Basement: Finished,Interior Entry,Walk-Out Access
- Fireplace features: Living Room
Interior area
- Total structure area: 1,697
- Total interior livable area: 2,564 sqft
- Finished area above ground: 1,697
- Finished area below ground: 867
Property
Parking
- Total spaces: 2
- Parking features: Driveway, Attached Garage, Garage Faces Side, Garage on Main Level
- Attached garage spaces: 2
- Has uncovered spaces: Yes
- Details: Spacious 2-car garage and an extended driveway offering ample room for multiple vehicles, guests, or recreational parking.
Accessibility
- Accessibility features: Two or More Access Exits
Features
- Levels: One
- Stories: 1
- Patio & porch: Covered, Deck, Front Porch, Patio, Rear Porch
- Has view: Yes
- View description: Water
- Has water view: Yes
- Water view: Water
- Waterfront features: Boat Slip (Deed), Dock
- Body of water: Lake Norman
Lot
- Size: 0.81 Acres
Details
- Parcel number: 4629782986.000
- Zoning: RR
- Special conditions: Standard
Construction
Type & style
- Home type: SingleFamily
- Architectural style: Ranch
- Property subtype: Single Family Residence
Materials
- Stone, Vinyl
Condition
- New construction: No
- Year built: 2004
Utilities & green energy
- Sewer: Public Sewer
- Water: City
Community & HOA
Community
- Subdivision: Crescent Land & Timber
Location
- Region: Troutman
Financial & listing details
- Price per square foot: $468/sqft
- Tax assessed value: $616,020
- Annual tax amount: $3,756
- Date on market: 6/19/2025
- Cumulative days on market: 250 days
- Listing terms: Cash,Conventional,FHA,Nonconforming Loan,USDA Loan,VA Loan
- Road surface type: Concrete
Estimated market value
$1,161,300
$1.10M - $1.22M
$2,236/mo
Price history
Price history
| Date | Event | Price |
|---|---|---|
| 10/30/2025 | Price change | $1,199,000-5.9%$468/sqft |
Source: | ||
| 8/11/2025 | Price change | $1,274,000-1.9%$497/sqft |
Source: | ||
| 7/3/2025 | Price change | $1,299,000-3.8%$507/sqft |
Source: | ||
| 6/19/2025 | Listed for sale | $1,350,000$527/sqft |
Source: | ||
| 6/18/2025 | Listing removed | $1,350,000$527/sqft |
Source: | ||
Public tax history
Public tax history
| Year | Property taxes | Tax assessment |
|---|---|---|
| 2025 | $3,756 | $616,020 |
| 2024 | $3,756 | $616,020 |
| 2023 | $3,756 +52.7% | $616,020 +63.7% |
Find assessor info on the county website
BuyAbility℠ payment
Est. payment
$6,895/mo
Principal & interest
$5806
Property taxes
$669
Home insurance
$420
Climate risks
Neighborhood: 28166
Nearby schools
GreatSchools rating
- 6/10Troutman Elementary SchoolGrades: PK-5Distance: 3.9 mi
- 2/10Troutman Middle SchoolGrades: 6-8Distance: 3.8 mi
- 4/10South Iredell High SchoolGrades: 9-12Distance: 8.6 mi
Schools provided by the listing agent
- Elementary: Troutman
- Middle: Troutman
- High: South Iredell
Source: Canopy MLS as distributed by MLS GRID. This data may not be complete. We recommend contacting the local school district to confirm school assignments for this home.
- Loading
