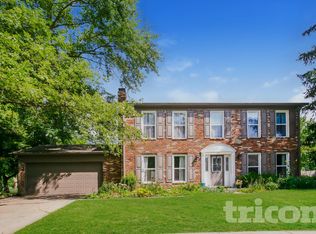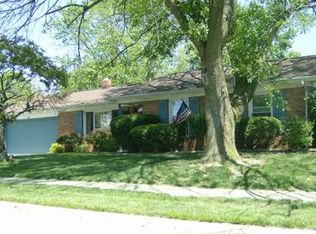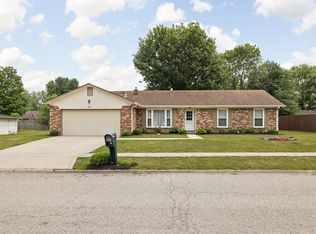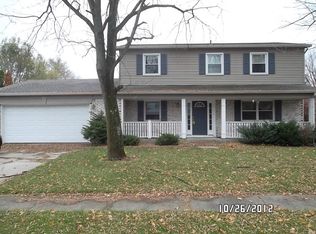Sold
$237,500
402 Weston Rd, Brownsburg, IN 46112
4beds
2,035sqft
Residential, Single Family Residence
Built in 1974
10,018.8 Square Feet Lot
$282,400 Zestimate®
$117/sqft
$2,140 Estimated rent
Home value
$282,400
$268,000 - $297,000
$2,140/mo
Zestimate® history
Loading...
Owner options
Explore your selling options
What's special
Located in Brownsburg mere minutes away from Main Street, this two-story home is waiting for you. Vinyl-clad Bay Windows adorn both sides of the Open Porch. A Fireplace surrounded by built-in Bookshelves crowns the Great Room and leads you into the Kitchen with granite counters, Shaker Cabinets, and an undermounted Stainless Steel Sink. A formal Dining Room with a Bay Window, four Bedrooms and two Full Baths with neutral decor make it easy to envision yourself at home here. The attached two-car Garage allows for easy parking. A large, fenced-in Backyard with an open Patio and a Mini Barn are a few more touches to this Traditional American styled home. Come and see what else this has to offer!
Zillow last checked: 8 hours ago
Listing updated: October 26, 2023 at 11:11am
Listing Provided by:
Chris Price 317-225-5507,
Keller Williams Indy Metro S
Bought with:
Rosie Berzenye
T&H Realty Services, Inc.
Source: MIBOR as distributed by MLS GRID,MLS#: 21944065
Facts & features
Interior
Bedrooms & bathrooms
- Bedrooms: 4
- Bathrooms: 2
- Full bathrooms: 2
- Main level bathrooms: 1
Primary bedroom
- Features: Other
- Level: Upper
- Area: 170 Square Feet
- Dimensions: 17x10
Bedroom 2
- Features: Other
- Level: Upper
- Area: 170 Square Feet
- Dimensions: 17x10
Bedroom 3
- Features: Other
- Level: Upper
- Area: 234 Square Feet
- Dimensions: 18x13
Bedroom 4
- Features: Other
- Level: Upper
- Area: 117 Square Feet
- Dimensions: 13x9
Other
- Features: Luxury Vinyl Plank
- Level: Upper
- Area: 25 Square Feet
- Dimensions: 5x5
Dining room
- Features: Luxury Vinyl Plank
- Level: Main
- Area: 81 Square Feet
- Dimensions: 9x9
Great room
- Features: Luxury Vinyl Plank
- Level: Main
- Area: 208 Square Feet
- Dimensions: 16x13
Kitchen
- Features: Luxury Vinyl Plank
- Level: Main
- Area: 144 Square Feet
- Dimensions: 16x9
Living room
- Features: Luxury Vinyl Plank
- Level: Main
- Area: 192 Square Feet
- Dimensions: 16x12
Office
- Features: Luxury Vinyl Plank
- Level: Main
- Area: 108 Square Feet
- Dimensions: 12x9
Heating
- Forced Air
Cooling
- Has cooling: Yes
Appliances
- Included: None
- Laundry: Connections All, Laundry Room
Features
- Bookcases, Hardwood Floors
- Flooring: Hardwood
- Windows: Window Bay Bow, Windows Vinyl, Wood Work Painted
- Has basement: No
- Number of fireplaces: 1
- Fireplace features: Great Room, Masonry
Interior area
- Total structure area: 2,035
- Total interior livable area: 2,035 sqft
- Finished area below ground: 0
Property
Parking
- Total spaces: 2
- Parking features: Attached
- Attached garage spaces: 2
- Details: Garage Parking Other(Guest Street Parking)
Features
- Levels: Two
- Stories: 2
- Patio & porch: Patio, Porch
- Fencing: Partial
- Has view: Yes
- View description: Neighborhood
Lot
- Size: 10,018 sqft
Details
- Additional structures: Barn Mini
- Parcel number: 320715258007000016
- Special conditions: HUD Owned,As Is,Sales Disclosure Not Required,Other
Construction
Type & style
- Home type: SingleFamily
- Property subtype: Residential, Single Family Residence
Materials
- Brick, Vinyl Siding, Vinyl With Brick
- Foundation: Slab
Condition
- New construction: No
- Year built: 1974
Utilities & green energy
- Water: Municipal/City
- Utilities for property: Electricity Connected, Sewer Connected, Water Connected
Community & neighborhood
Community
- Community features: Curbs, Sidewalks, Street Lights
Location
- Region: Brownsburg
- Subdivision: Hartford Park
Price history
| Date | Event | Price |
|---|---|---|
| 1/23/2024 | Listing removed | -- |
Source: Zillow Rentals | ||
| 1/20/2024 | Listed for rent | $2,100$1/sqft |
Source: Zillow Rentals | ||
| 10/26/2023 | Sold | $237,500+4.4%$117/sqft |
Source: | ||
| 9/30/2023 | Pending sale | $227,500$112/sqft |
Source: | ||
| 9/19/2023 | Listed for sale | $227,500+3.3%$112/sqft |
Source: | ||
Public tax history
| Year | Property taxes | Tax assessment |
|---|---|---|
| 2024 | $2,323 +17.7% | $238,000 +3.3% |
| 2023 | $1,974 +10% | $230,300 +17.8% |
| 2022 | $1,795 +6.7% | $195,500 +10.1% |
Find assessor info on the county website
Neighborhood: 46112
Nearby schools
GreatSchools rating
- 8/10Delaware Trail Elementary SchoolGrades: K-5Distance: 1.7 mi
- 9/10Brownsburg East Middle SchoolGrades: 6-8Distance: 1.9 mi
- 10/10Brownsburg High SchoolGrades: 9-12Distance: 1.1 mi
Schools provided by the listing agent
- Elementary: Delaware Trail Elementary School
- Middle: Brownsburg West Middle School
- High: Brownsburg High School
Source: MIBOR as distributed by MLS GRID. This data may not be complete. We recommend contacting the local school district to confirm school assignments for this home.
Get a cash offer in 3 minutes
Find out how much your home could sell for in as little as 3 minutes with a no-obligation cash offer.
Estimated market value
$282,400
Get a cash offer in 3 minutes
Find out how much your home could sell for in as little as 3 minutes with a no-obligation cash offer.
Estimated market value
$282,400



