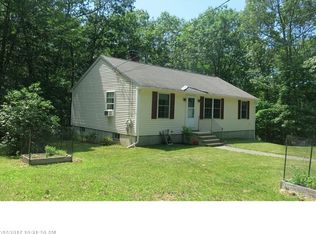Closed
$377,000
402 West Road, Waterboro, ME 04087
3beds
1,620sqft
Mobile Home
Built in 2022
2.08 Acres Lot
$381,900 Zestimate®
$233/sqft
$-- Estimated rent
Home value
$381,900
$344,000 - $424,000
Not available
Zestimate® history
Loading...
Owner options
Explore your selling options
What's special
''Discover modern living at its finest in this gorgeous 2022 26x60 double-wide home, situated on 2.08 acres with mountain views. The heart of the home is a chef's dream kitchen, featuring white cabinetry, luxurious Calcutta marble HD countertops, a spacious 48x96 island illuminated by pendant lights, and a sleek glass tile backsplash. Deluxe stainless-steel appliances, including a gas range, elevate the cooking experience. Step through the sliding glass doors onto a 10x12 deck, the perfect spot to soak in the breathtaking views.
The living and family rooms, adorned with elegant fluted columns, provide inviting spaces for relaxation and gatherings. Ceiling fans and recessed lighting add both comfort and style throughout. Retreat to the primary bathroom, where a transom window and glass tile backsplash create an oasis of natural light and sophistication. Every detail of this home has been thoughtfully designed to enhance comfort and aesthetic appeal. Don't miss your chance to own this incredible property that blends modern amenities with country living''
Zillow last checked: 8 hours ago
Listing updated: May 23, 2025 at 05:21am
Listed by:
Coldwell Banker Realty 207-967-9900
Bought with:
Town Square Realty Group
Source: Maine Listings,MLS#: 1617355
Facts & features
Interior
Bedrooms & bathrooms
- Bedrooms: 3
- Bathrooms: 2
- Full bathrooms: 2
Bedroom 1
- Level: First
- Area: 20636 Square Feet
- Dimensions: 154 x 134
Bedroom 2
- Level: First
- Area: 14338 Square Feet
- Dimensions: 107 x 134
Bedroom 3
- Level: First
- Area: 14472 Square Feet
- Dimensions: 108 x 134
Dining room
- Level: First
- Area: 13668 Square Feet
- Dimensions: 102 x 134
Family room
- Level: First
- Area: 2680 Square Feet
- Dimensions: 20 x 134
Kitchen
- Features: Eat-in Kitchen
- Level: First
- Area: 2010 Square Feet
- Dimensions: 15 x 134
Heating
- Direct Vent Furnace, Forced Air
Cooling
- None
Features
- 1st Floor Bedroom, 1st Floor Primary Bedroom w/Bath, Bathtub
- Flooring: Carpet, Laminate, Vinyl
- Windows: Double Pane Windows
- Basement: None
- Has fireplace: No
Interior area
- Total structure area: 1,620
- Total interior livable area: 1,620 sqft
- Finished area above ground: 1,620
- Finished area below ground: 0
Property
Parking
- Parking features: Gravel, 5 - 10 Spaces
Accessibility
- Accessibility features: 32 - 36 Inch Doors
Features
- Patio & porch: Deck
Lot
- Size: 2.08 Acres
- Features: Rural, Level, Open Lot
Details
- Parcel number: WTBRM003L044
- Zoning: rural
- Other equipment: Cable, Internet Access Available
Construction
Type & style
- Home type: MobileManufactured
- Architectural style: Ranch
- Property subtype: Mobile Home
Materials
- Mobile, Vinyl Siding
- Roof: Fiberglass,Shingle
Condition
- Year built: 2022
Utilities & green energy
- Electric: Circuit Breakers
- Water: Private, Well
Green energy
- Energy efficient items: Ceiling Fans
Community & neighborhood
Location
- Region: Waterboro
Price history
| Date | Event | Price |
|---|---|---|
| 5/2/2025 | Sold | $377,000-0.8%$233/sqft |
Source: | ||
| 4/2/2025 | Pending sale | $379,900$235/sqft |
Source: | ||
| 3/28/2025 | Listed for sale | $379,900-23.3%$235/sqft |
Source: | ||
| 3/19/2025 | Listing removed | $495,000$306/sqft |
Source: | ||
| 12/20/2024 | Listed for sale | $495,000$306/sqft |
Source: | ||
Public tax history
| Year | Property taxes | Tax assessment |
|---|---|---|
| 2024 | $3,619 | $274,200 |
| 2023 | $3,619 +315.5% | $274,200 +340.8% |
| 2022 | $871 +9% | $62,200 +19.8% |
Find assessor info on the county website
Neighborhood: 04087
Nearby schools
GreatSchools rating
- 6/10Waterboro Elementary SchoolGrades: PK-5Distance: 3.6 mi
- 6/10Massabesic Middle SchoolGrades: 6-8Distance: 3.5 mi
- 4/10Massabesic High SchoolGrades: 9-12Distance: 1.4 mi
