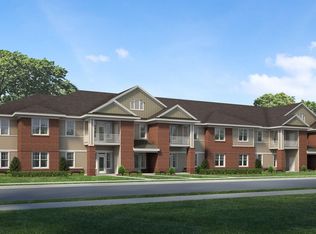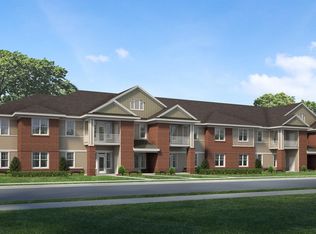Sold for $355,255
$355,255
402 Weather Ridge Ln #41, Cary, NC 27513
3beds
1,404sqft
Condominium, Residential
Built in 2023
-- sqft lot
$350,900 Zestimate®
$253/sqft
$2,065 Estimated rent
Home value
$350,900
$333,000 - $372,000
$2,065/mo
Zestimate® history
Loading...
Owner options
Explore your selling options
What's special
New 3 bedrm condo in the heart of Cary. There will not be a 'Model Home' or 'On-site Sales Office' available for this project. Construction is underway. Kitchen includes medium grey Shaker Style Cabinets with stainless steel single bowl sink. Still time to choose remaining interior decor selections. Two (2) elevators per building. Each condo has a covered porch or patio. Easy access to restaurants, shopping, and public greenway.
Zillow last checked: 8 hours ago
Listing updated: October 27, 2025 at 11:32pm
Listed by:
Tom Cashwell 919-349-3029,
Coldwell Banker Advantage NH
Bought with:
Leslie Ann Smolkowicz, 328164
Berkshire Hathaway HomeService
Source: Doorify MLS,MLS#: 2527042
Facts & features
Interior
Bedrooms & bathrooms
- Bedrooms: 3
- Bathrooms: 2
- Full bathrooms: 2
Heating
- Electric, Forced Air, Heat Pump
Cooling
- Central Air, Heat Pump
Appliances
- Included: Dishwasher, Electric Range, Electric Water Heater, Microwave, Plumbed For Ice Maker, Self Cleaning Oven
- Laundry: Laundry Closet
Features
- Bathtub/Shower Combination, Double Vanity, Granite Counters, High Ceilings, High Speed Internet, Living/Dining Room Combination, Master Downstairs, Smooth Ceilings, Soaking Tub, Walk-In Closet(s)
- Flooring: Carpet, Ceramic Tile, Laminate
- Has fireplace: No
Interior area
- Total structure area: 1,404
- Total interior livable area: 1,404 sqft
- Finished area above ground: 1,404
- Finished area below ground: 0
Property
Parking
- Total spaces: 2
- Parking features: Parking Lot
- Uncovered spaces: 118
Accessibility
- Accessibility features: Accessible Elevator Installed
Features
- Levels: One
- Stories: 1
- Patio & porch: Patio
- Has view: Yes
Lot
- Features: Landscaped
Details
- Parcel number: 41
- Special conditions: Standard
Construction
Type & style
- Home type: Condo
- Architectural style: Traditional
- Property subtype: Condominium, Residential
Materials
- Brick, Vinyl Siding
- Foundation: Slab
Condition
- New construction: Yes
- Year built: 2023
- Major remodel year: 2024
Details
- Builder name: ExperienceOne Homes LLC
Utilities & green energy
- Sewer: Public Sewer
- Water: Public
- Utilities for property: Cable Available
Community & neighborhood
Location
- Region: Cary
- Subdivision: Weatherstone Creek
HOA & financial
HOA
- Has HOA: Yes
- HOA fee: $240 monthly
- Services included: Insurance, Maintenance Grounds, Maintenance Structure, Road Maintenance
Price history
| Date | Event | Price |
|---|---|---|
| 2/24/2025 | Sold | $355,255+1.4%$253/sqft |
Source: | ||
| 11/30/2023 | Pending sale | $350,490$250/sqft |
Source: | ||
| 9/22/2023 | Listed for sale | $350,490$250/sqft |
Source: | ||
| 9/21/2023 | Pending sale | $350,490$250/sqft |
Source: | ||
| 8/15/2023 | Listed for sale | $350,490$250/sqft |
Source: | ||
Public tax history
Tax history is unavailable.
Neighborhood: Weatherstone
Nearby schools
GreatSchools rating
- 9/10Weatherstone Elementary SchoolGrades: PK-5Distance: 0.2 mi
- 8/10East Cary Middle SchoolGrades: 6-8Distance: 2.5 mi
- 7/10Cary HighGrades: 9-12Distance: 2.7 mi
Schools provided by the listing agent
- Elementary: Wake County Schools
- Middle: Wake - East Cary
- High: Wake - Cary
Source: Doorify MLS. This data may not be complete. We recommend contacting the local school district to confirm school assignments for this home.
Get a cash offer in 3 minutes
Find out how much your home could sell for in as little as 3 minutes with a no-obligation cash offer.
Estimated market value
$350,900

