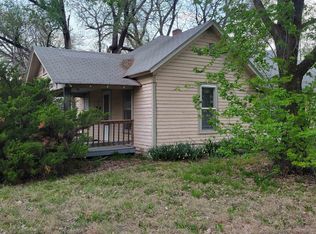Step into this fully remodeled bungalow that perfectly blends timeless charm with modern convenience. Originally built in 1910, this home has undergone a top-to-bottom renovation, making it virtually new. Every major system has been updated, including a brand-new HVAC system, water heater, roof, and all new cosmetic finishes throughout. From the moment you walk in, the quality craftsmanship and attention to detail are evident. This one-story home offers a total of five bedrooms and two full bathrooms, with three bedrooms located above ground and two bedrooms in the finished basement. The main level showcases an open and inviting layout with vaulted ceilings, neutral finishes, and durable wood laminate flooring that flows throughout the living areas. The spacious living room connects seamlessly to the kitchen and dining area, making it an ideal setup for both daily living and entertaining. The kitchen is a true highlight, featuring a center island, pantry, range hood, and all new appliances including a dishwasher, refrigerator, and range/oven. The adjacent dining space offers plenty of room for family meals and gatherings. The primary bedroom is located on the main floor and offers generous dimensions at 13'5" x 14', with ample natural light and modern finishes. Downstairs, the finished basement provides over 500 additional square feet of functional space. Laundry is conveniently located on the main floor in a dedicated room. Outside, the home sits on a spacious 0.26-acre city lot with mature trees, offering both privacy and room to enjoy the outdoors. A newly added deck provides a great space for relaxing or entertaining, and the detached one-car garage adds extra storage and parking convenience. Located just off Walnut Street in Halstead, this home offers small-town living with easy access to local amenities and schools in the Halstead School District (USD 440). Whether you're looking for a move-in ready home or a nearly new property with historic character, this one checks all the boxes. Don't miss the opportunity to own a home where all the hard work has been done for you. Schedule your showing today.
This property is off market, which means it's not currently listed for sale or rent on Zillow. This may be different from what's available on other websites or public sources.
