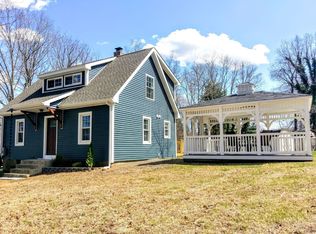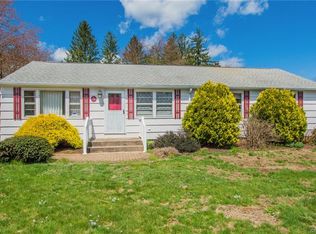This house is being AS IS - WHERE IS. 3 bedroom, 1 bath Ranch in need of foundation repairs and updates. Prospective buyers should review all disclosures and engineering reports attached. Sale contingent on third party approval.
This property is off market, which means it's not currently listed for sale or rent on Zillow. This may be different from what's available on other websites or public sources.

