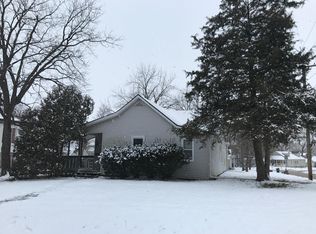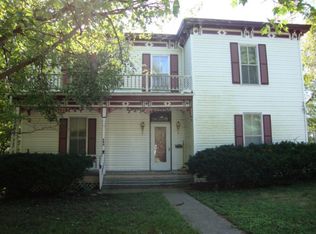Sold
Street View
Price Unknown
402 W Spring St, Fayette, MO 65248
3beds
1,512sqft
Single Family Residence
Built in 1900
-- sqft lot
$150,400 Zestimate®
$--/sqft
$1,284 Estimated rent
Home value
$150,400
Estimated sales range
Not available
$1,284/mo
Zestimate® history
Loading...
Owner options
Explore your selling options
What's special
Charming Remodeled Home in Fayette!
This beautifully updated 3-bedroom, 1-bath home seamlessly blends modern upgrades with vintage charm! Featuring 1,512 sq. ft., this home boasts a newly remodeled eat-in kitchen and bathroom, refinished hardwood floors, high ceilings, and classic transoms. Enjoy the convenience of first-floor laundry and peace of mind with a new roof, gutters, and fresh exterior trim paint.
The spacious, fenced-in backyard offers plenty of room for outdoor enjoyment. Plus, brand-new Whirlpool appliances, including a refrigerator, make moving in a breeze! Located near Central Methodist University and local schools, this home is perfect for first-time buyers or downsizers.
Zillow last checked: 8 hours ago
Listing updated: June 27, 2025 at 04:31pm
Listed by:
Wendy Sheehan 573-808-0192,
POWER Realty Group, LLC 573-615-3813
Bought with:
Meghan Bratkowski, 2024018276
North Star Real Estate
Source: CBORMLS,MLS#: 424956
Facts & features
Interior
Bedrooms & bathrooms
- Bedrooms: 3
- Bathrooms: 1
- Full bathrooms: 1
Bedroom 1
- Description: Generous space - bedroom or den
- Level: Main
- Area: 239.53
- Dimensions: 15.8 x 15.16
Bedroom 2
- Level: Main
- Area: 202.5
- Dimensions: 15 x 13.5
Bedroom 3
- Description: This could be used as a bedroom, office, or dining room. Plus built-ins!
- Level: Main
- Area: 199.95
- Dimensions: 15 x 13.33
Full bathroom
- Description: Great remodeled bathroom
- Level: Main
- Area: 57.53
- Dimensions: 9.75 x 5.9
Foyer
- Description: Welcoming foyer!
- Level: Main
- Area: 108.55
- Dimensions: 15.16 x 7.16
Kitchen
- Description: Remodeled, sunny, eat-in kitchen, all new appliances including fridge
- Level: Main
- Area: 185.65
- Dimensions: 19.75 x 9.4
Living room
- Description: Generous, charming, beautiful bay window
- Level: Main
- Area: 225
- Dimensions: 15 x 15
Utility room
- Description: Laundry space with new cab above
- Level: Main
- Area: 68.59
- Dimensions: 9.58 x 7.16
Heating
- Forced Air, Natural Gas
Cooling
- Central Electric
Appliances
- Laundry: Washer/Dryer Hookup
Features
- Tub/Shower, Eat-in Kitchen, Laminate Counters, Wood Cabinets
- Flooring: Wood, Tile
- Basement: Crawl Space
- Has fireplace: No
Interior area
- Total structure area: 1,512
- Total interior livable area: 1,512 sqft
- Finished area below ground: 0
Property
Parking
- Parking features: No Garage
- Has uncovered spaces: Yes
Features
- Patio & porch: Rear Porch, Front Porch
- Fencing: Back Yard,Full,Cross Fenced
Lot
- Dimensions: 134 x 143 x 117.5 x 73
- Features: Cleared
Details
- Additional structures: None
- Parcel number: 121011003001006000
Construction
Type & style
- Home type: SingleFamily
- Architectural style: Ranch
- Property subtype: Single Family Residence
Materials
- Roof: ArchitecturalShingle,Composition
Condition
- Year built: 1900
Utilities & green energy
- Electric: City
- Gas: Gas-Natural
- Sewer: City
- Water: Public
- Utilities for property: Natural Gas Connected, Trash-City
Community & neighborhood
Location
- Region: Fayette
- Subdivision: Fayette
Other
Other facts
- Road surface type: Paved
Price history
| Date | Event | Price |
|---|---|---|
| 6/27/2025 | Sold | -- |
Source: | ||
| 6/3/2025 | Pending sale | $154,000$102/sqft |
Source: | ||
| 5/28/2025 | Price change | $154,000-3.1%$102/sqft |
Source: | ||
| 4/16/2025 | Price change | $159,000-4.4%$105/sqft |
Source: | ||
| 3/11/2025 | Price change | $166,300-4.4%$110/sqft |
Source: | ||
Public tax history
| Year | Property taxes | Tax assessment |
|---|---|---|
| 2025 | -- | $8,910 |
| 2024 | $615 +0.1% | $8,910 |
| 2023 | $615 +0.2% | $8,910 |
Find assessor info on the county website
Neighborhood: 65248
Nearby schools
GreatSchools rating
- 2/10Laurence J. Daly Elementary SchoolGrades: PK-5Distance: 0.1 mi
- 2/10Wm. N. Clark Middle SchoolGrades: 6-8Distance: 0.3 mi
- 6/10Fayette High SchoolGrades: 9-12Distance: 0.3 mi
Schools provided by the listing agent
- Elementary: Fayette
- Middle: Fayette
- High: Fayette
Source: CBORMLS. This data may not be complete. We recommend contacting the local school district to confirm school assignments for this home.

