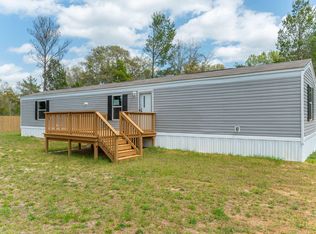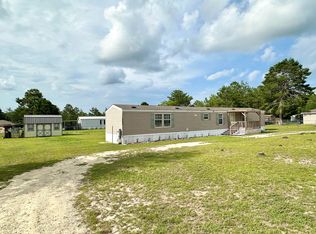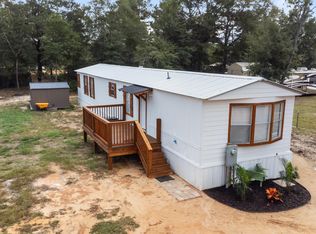402 W Royal Palm Ave, Defuniak Springs, FL 32433
What's special
- 251 days |
- 100 |
- 6 |
Zillow last checked: 8 hours ago
Listing updated: October 22, 2025 at 10:02am
Christa V Merrifield 850-428-3298,
Merrifield & Pilcher Realty,
Greggory A Floyd 850-865-0781,
Merrifield & Pilcher Realty
Facts & features
Interior
Bedrooms & bathrooms
- Bedrooms: 3
- Bathrooms: 2
- Full bathrooms: 2
Primary bedroom
- Level: First
Bedroom
- Level: First
Primary bathroom
- Features: Walk-In Closet(s)
Bathroom
- Level: First
Kitchen
- Level: First
Living room
- Level: First
Heating
- Electric
Cooling
- Electric
Appliances
- Included: Microwave, Refrigerator, Smooth Stovetop Rnge, Electric Water Heater
- Laundry: Washer/Dryer Hookup
Features
- Split Bedroom, Bedroom, Full Bathroom, Kitchen, Living Room, Master Bathroom, Master Bedroom
- Flooring: Laminate
Interior area
- Total structure area: 924
- Total interior livable area: 924 sqft
Property
Parking
- Total spaces: 2
- Parking features: Open
- Has uncovered spaces: Yes
Features
- Stories: 1
- Patio & porch: Deck Open, Porch
- Pool features: None
- Fencing: Back Yard,Partial,Privacy
Lot
- Size: 10,018.8 Square Feet
- Dimensions: 80 x 125
- Features: Graded/Maintained, Cleared, Level, Survey Available
Details
- Parcel number: 163N20280600020310
- Zoning description: County
Construction
Type & style
- Home type: MobileManufactured
- Property subtype: Manufactured Home
Materials
- Vinyl Siding
- Roof: Roof Composite Shngl
Condition
- Construction Complete
- Year built: 2024
Utilities & green energy
- Sewer: Community Sewer, Septic Tank
- Utilities for property: Electricity Connected, Phone Connected
Community & HOA
Community
- Subdivision: Oakwood Hills Unit 1
Location
- Region: Defuniak Springs
Financial & listing details
- Price per square foot: $151/sqft
- Annual tax amount: $93
- Date on market: 4/3/2025
- Cumulative days on market: 252 days
- Listing terms: Conventional,FHA,RHS,VA Loan
- Electric utility on property: Yes

Christa Merrifield
(850) 865-0781
By pressing Contact Agent, you agree that the real estate professional identified above may call/text you about your search, which may involve use of automated means and pre-recorded/artificial voices. You don't need to consent as a condition of buying any property, goods, or services. Message/data rates may apply. You also agree to our Terms of Use. Zillow does not endorse any real estate professionals. We may share information about your recent and future site activity with your agent to help them understand what you're looking for in a home.
Estimated market value
$138,200
$131,000 - $145,000
Not available
Price history
Price history
| Date | Event | Price |
|---|---|---|
| 9/10/2025 | Price change | $139,900-12.5%$151/sqft |
Source: | ||
| 7/3/2025 | Price change | $159,900-11.1%$173/sqft |
Source: | ||
| 5/15/2025 | Price change | $179,900-10%$195/sqft |
Source: | ||
| 4/3/2025 | Listed for sale | $199,900$216/sqft |
Source: | ||
Public tax history
Public tax history
Tax history is unavailable.BuyAbility℠ payment
Climate risks
Neighborhood: 32433
Nearby schools
GreatSchools rating
- 8/10Mossy Head SchoolGrades: PK-5Distance: 4.9 mi
- 7/10Walton Middle SchoolGrades: 6-8Distance: 8.5 mi
- 6/10Walton High SchoolGrades: 9-12Distance: 7.5 mi
Schools provided by the listing agent
- Elementary: Mossy Head
- Middle: Walton
- High: Walton
Source: ECAOR. This data may not be complete. We recommend contacting the local school district to confirm school assignments for this home.
- Loading




