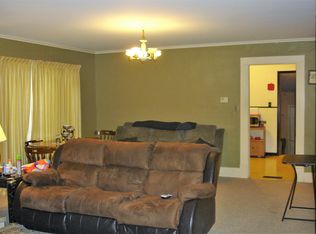Take a look at this 3 bedroom bungalow with a large screened-in porch overlooking your fenced back yard, a very nice large storage shed with a loft area, and attached carport that drives through to the alley. Inside, enjoy your beautiful hardwood floors and an open floor plan. Check out the updated kitchen with new back splash and tile floor, and matching tile floor in the bathroom. The attic has recently had 24" insulation added. There is a full, unfinished but mostly dry basement that has a sump pump that can be utilized for storage. The heat pump and central air unit was replaced in July, 2016.
This property is off market, which means it's not currently listed for sale or rent on Zillow. This may be different from what's available on other websites or public sources.

