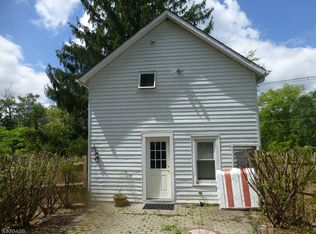OWN A PIECE OF HISTORY W/ THIS GORGEOUS COMPLETELY RENOVATED CIRCA 1928 SCHOOLHOUSE ! STUNNING DETAIL IS ABUNDANT FROM THE MOMENT YOU WALK IN THE FRONT ENTRY. ORIGINAL 12 FT TIN CEILINGS & WINDOWS CREATE A SPACIOUS OPEN FLOOR PLAN. DINING ROOM HAS A WALL OF FRENCH DOORS & OPENS TO A FABULOUS GOURMET CUSTOM KITCHEN W/ VIKING PROF OVEN , GRANITE COUNTERS, IMPORTED TILES & HAND PAINTED MURAL. GREAT SPACE FOR ENTERTAINING ! PROFESSIONALLY DECORATED THROUGHOUT. YOU FEEL LIKE YOUR TOURING A HOME FEATURED IN ARCHITECTURAL DIGEST. GROUNDS ARE LOVELY W/ MATURE TREES AND PERENNIALS, A BEAUTIFUL & PEACEFUL GARDEN AREA COMPLETE W/ GAZEBO & HOT TUB FOR OUTDOOR ENTERTAINING. ONE OF A KIND PROPERTY!! SEPARATE ENTRANCE MAKES FOR A WONDERFUL HOME BASED OFFICE WITH AMPLE 8 CAR PARKING
This property is off market, which means it's not currently listed for sale or rent on Zillow. This may be different from what's available on other websites or public sources.
